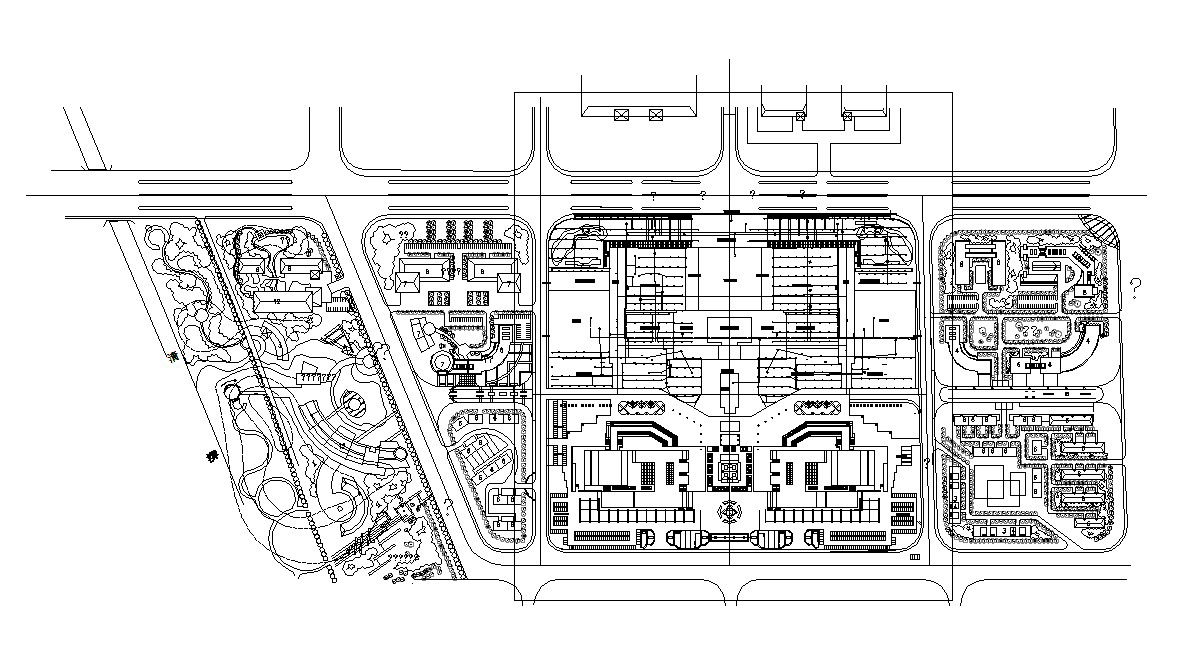Landscaped Master Plan For Housing AutoCAD File
Description
Landscaped Master Plan For Housing AutoCAD File; this is the master plan of houses area includes the main city road, different zone of a residential area, plantation, parking area, and some open space, in CAD File format.
Uploaded by:
Rashmi
Solanki
