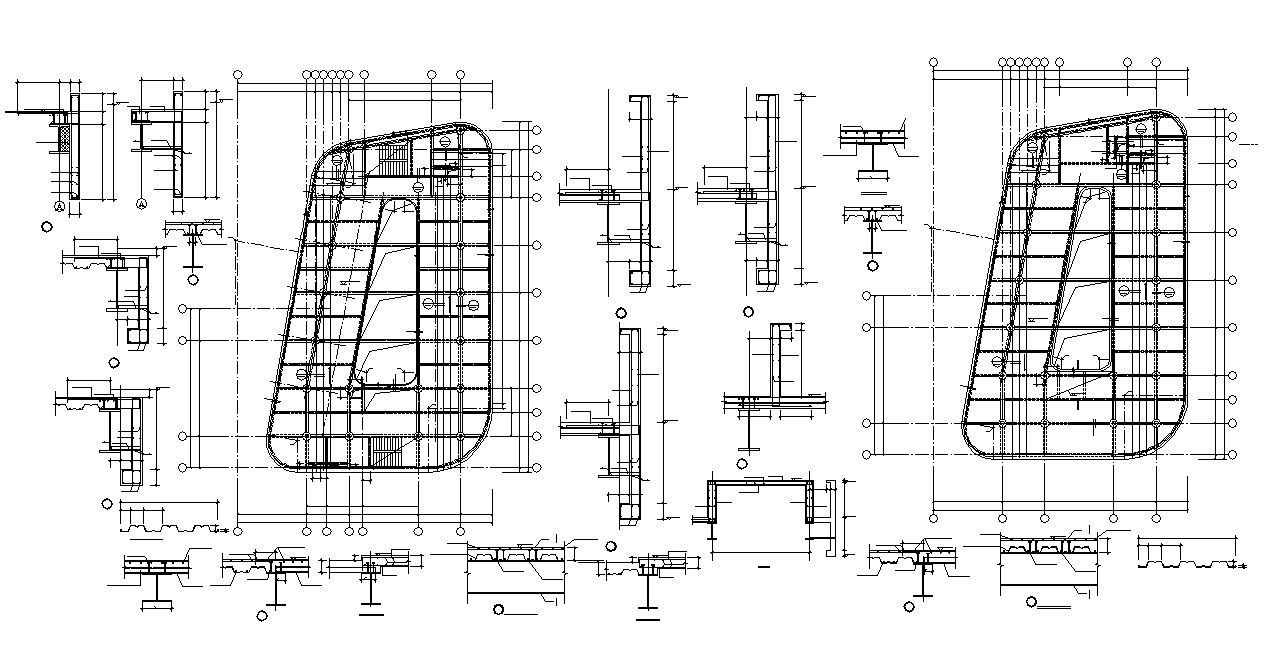Column And Beam design Of Commercial Building AutoCAD File
Description
Column And Beam design Of Commercial Building AutoCAD File; this the beam and column grid plan includes centerline and beam reinforcement detail, in DWG format.
Uploaded by:
Rashmi
Solanki
