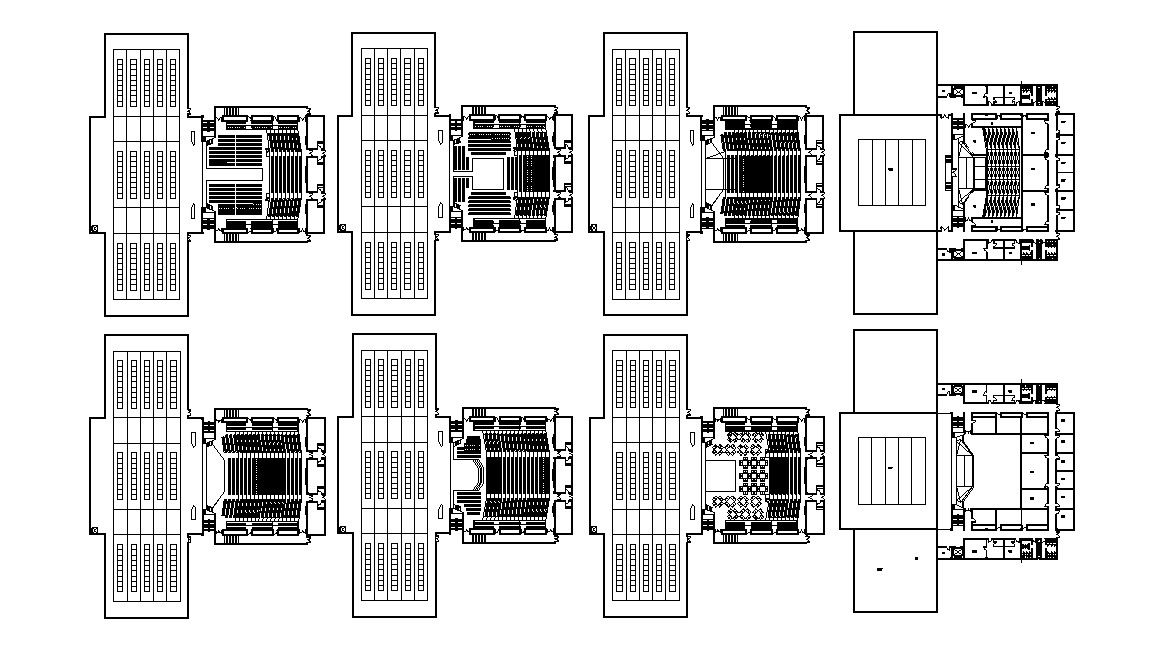Download The Commercial Building Floor Plan With Theater AutoCAD File
Description
Download The Commercial Building Floor Plan With Theater AutoCAD File; this is the different floors plan of commercial building includes, shops floor, showrooms floor, the restaurant floor, with peripheral passages, Theater floor, entry and exit stair, and much more other functions in this drawing, its a CAD format,
Uploaded by:
Rashmi
Solanki
