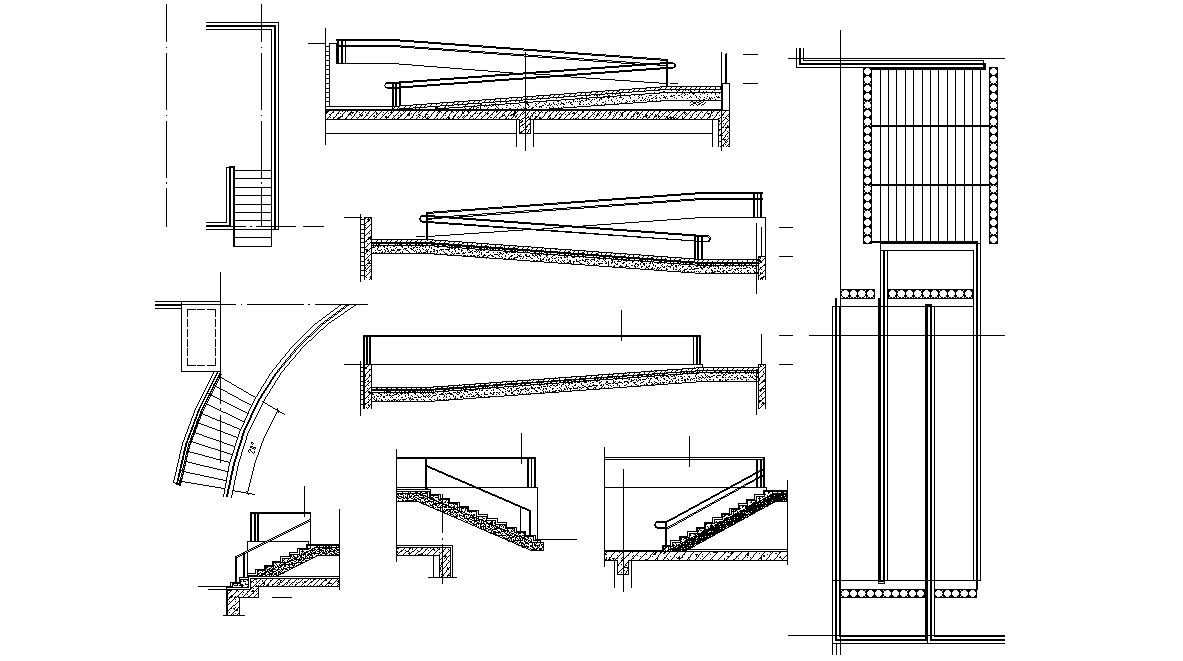Steps Ramp Design AutoCAD Drawing
Description
2d CAD drawing details of ramp plan and sectional drawing along with staircase details that show handrail, staircase riser tread, and various other units details download file for free.

Uploaded by:
akansha
ghatge
