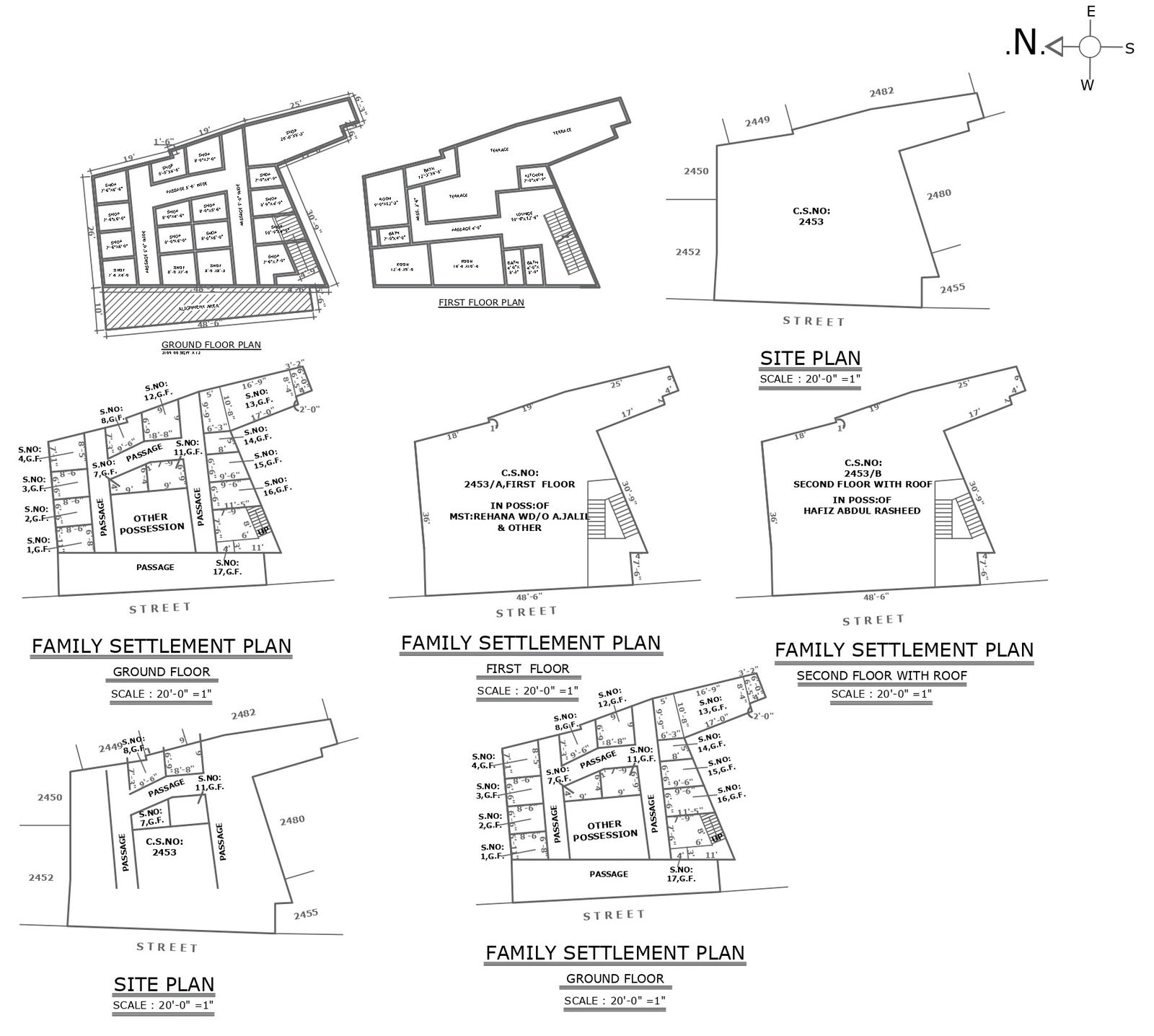Family settlement plan ground floor site plan first floor plan second floor plan roof plan detail dwg autocad drawing .
Description
Discover the intricacies of a family settlement plan through this detailed AutoCAD DWG drawing, featuring the ground floor, first floor, second floor, and roof plan. Delve into the ground floor's spatial arrangement, meticulously planned to accommodate various family activities and optimize space utilization. Ascend to the first and second floors to explore the layout and distribution of rooms, ensuring functionality and comfort for every family member. The roof plan provides insight into architectural features and utility areas, completing the comprehensive overview of the settlement. With meticulous space planning and thoughtful site analysis, this drawing facilitates efficient utilization of resources and maximizes the potential of the property. Whether for architectural reference or practical implementation, this AutoCAD drawing serves as a valuable tool for architects, designers, and homeowners alike, offering a detailed depiction of the family settlement plan in a convenient digital format.

Uploaded by:
Liam
White

