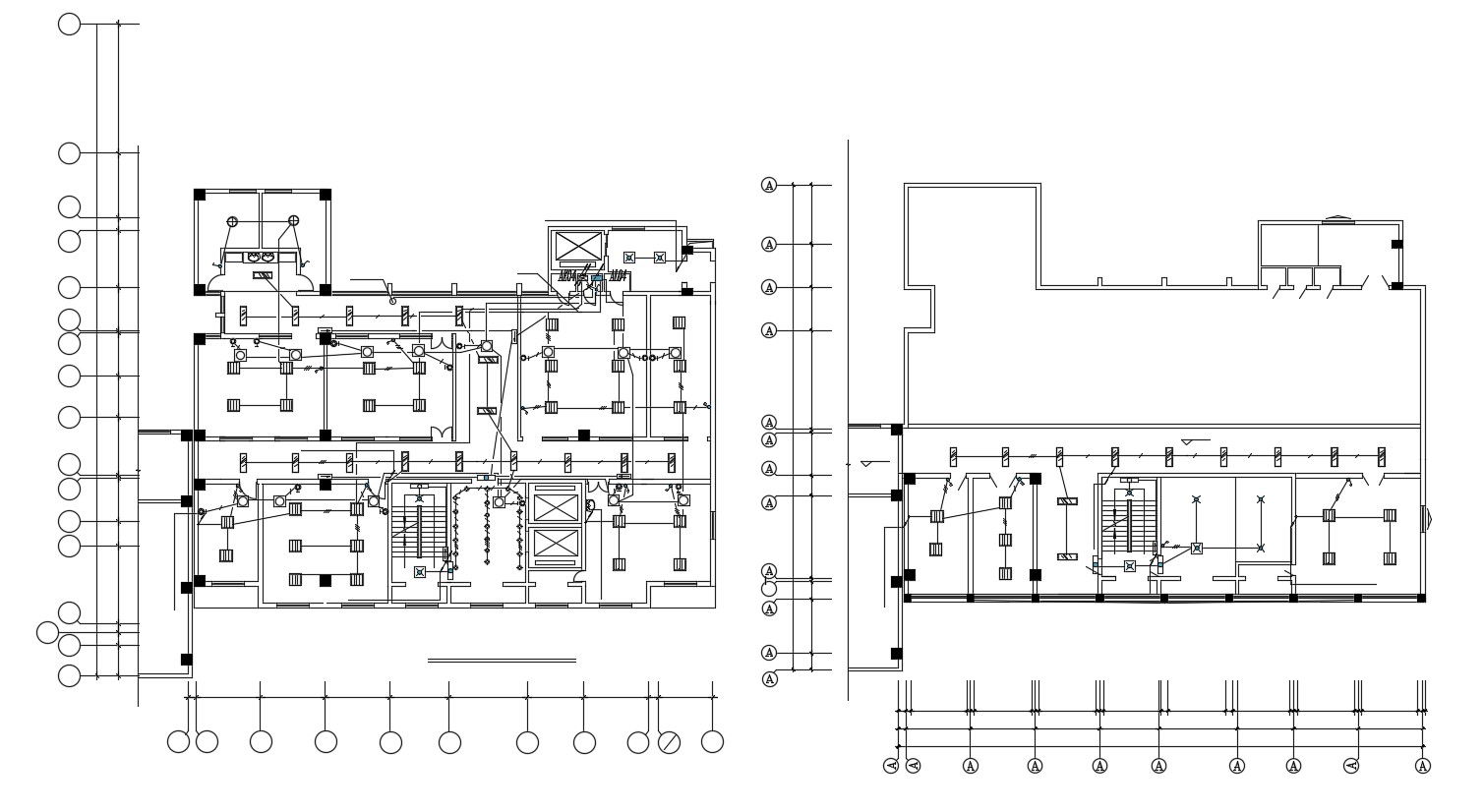Download The Commercial Building Room Electric Layout plan AutoCAD File
Description
Download The Commercial Building Room Electric Layout plan AutoCAD File; this is the commercial building with some part of rooms and electric layout detail, stair, and lift area, passage area, terrace floor plan, dimension, centerline, and much more other detail, it's a DWG file format.
Uploaded by:
Rashmi
Solanki
