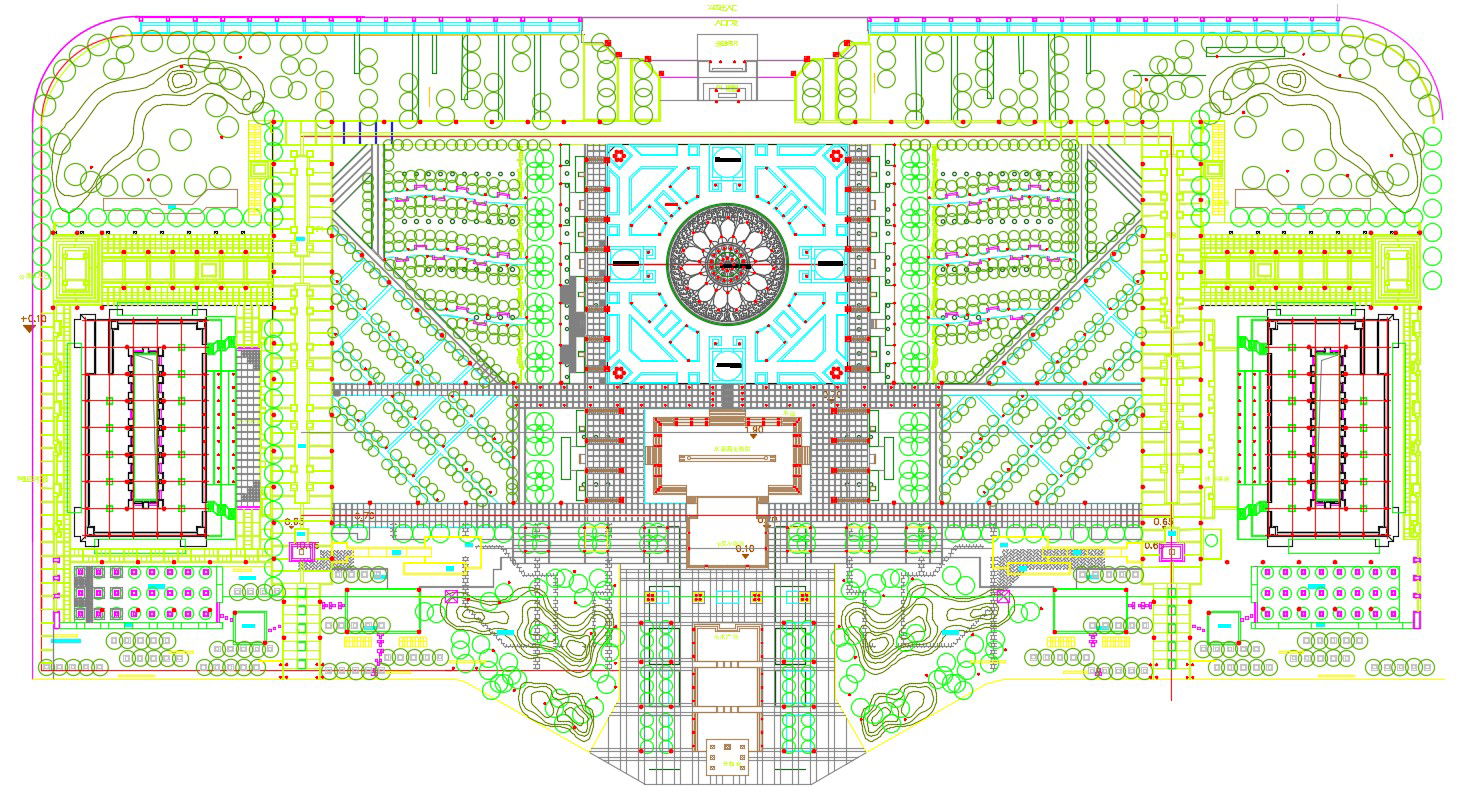2D Drawing Of Master Plan Of Landscape Design AutoCAD File
Description
2D Drawing Of Master Plan Of Landscape Design AutoCAD File; this is the master plan of commercial building landscape includes different types of trees, lawns, walkways, pathways, flooring design, mounds, the compound wall in a plan, its a cad file format.
Uploaded by:
Rashmi
Solanki
