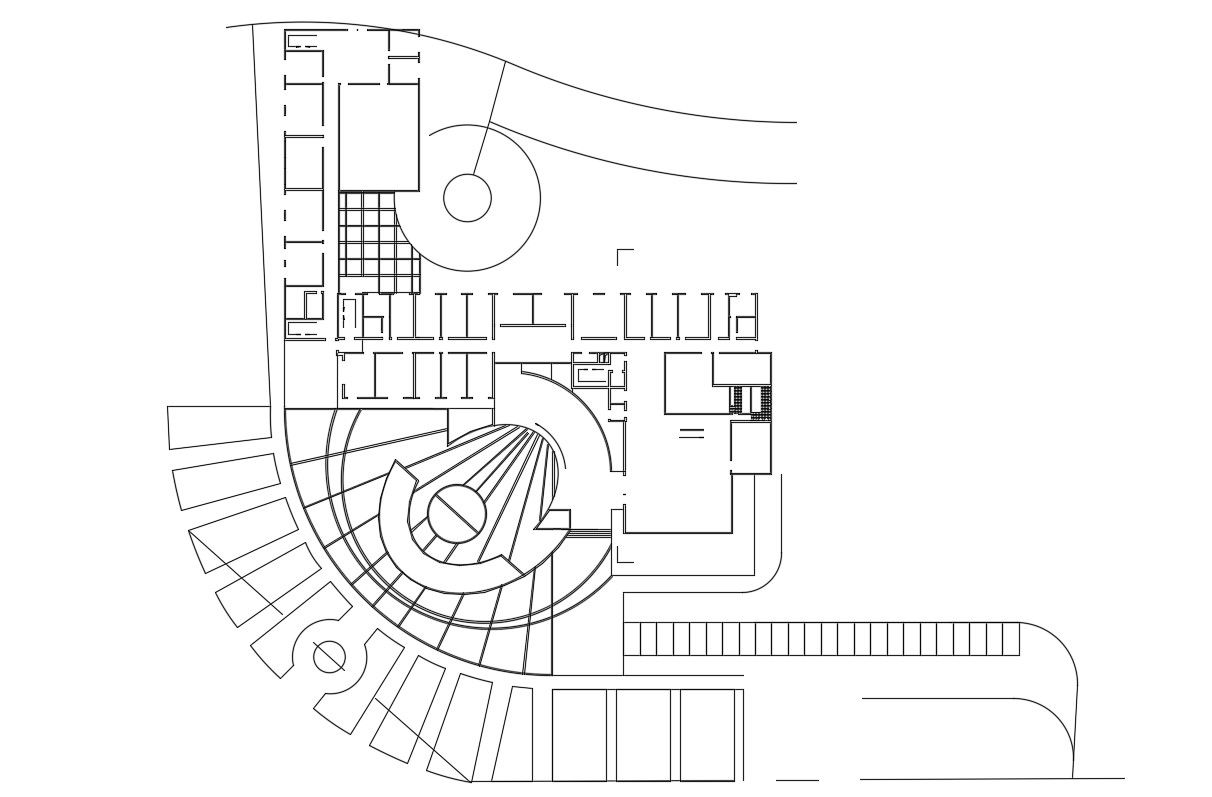Free Download The Commercial Building Floor Plan With Parking AutoCAD File
Description
Free Download The Commercial Building Floor Plan With Parking AutoCAD File; this is the commercial floor plan that includes some rooms, canopy, parking detail, passage, the huge main entry, in DWG format.
Uploaded by:
Rashmi
Solanki

