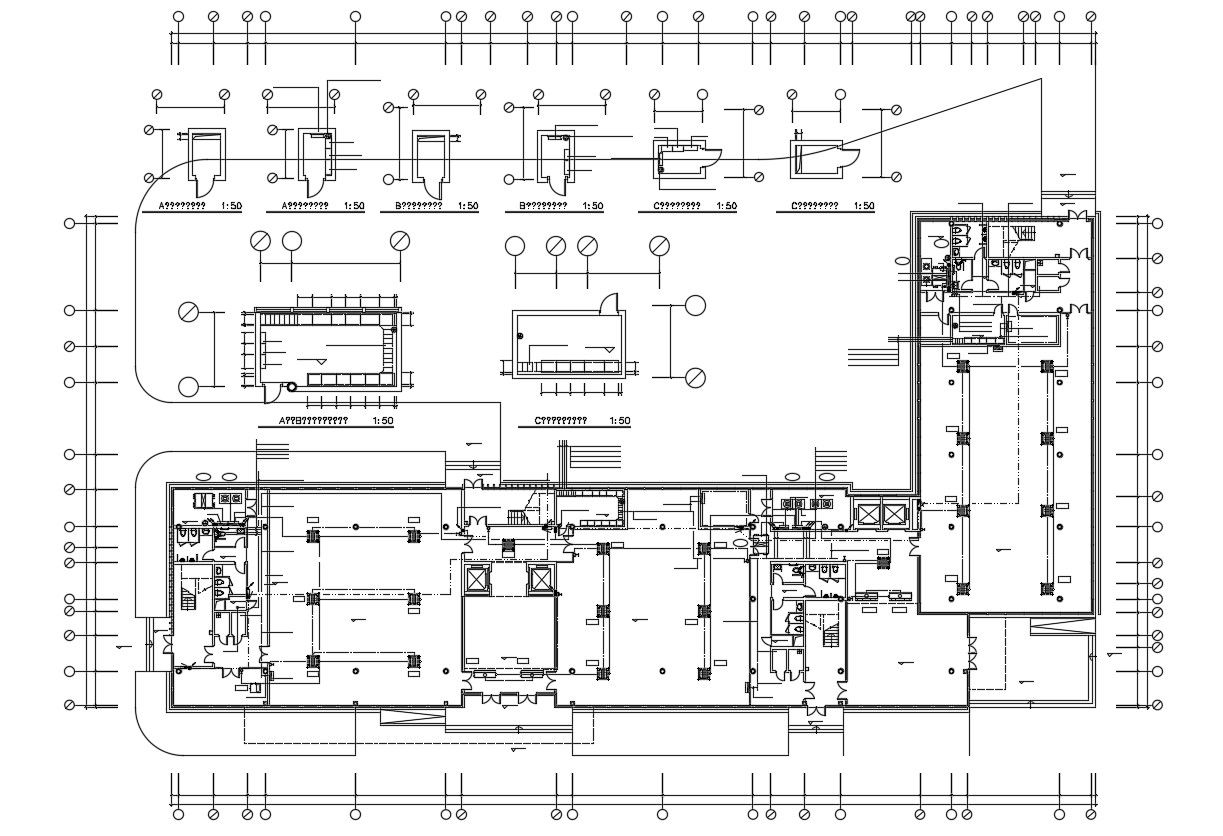Download The Commercial Complex Plan With Working Drawing AutoCAD File Free
Description
Download The Commercial Complex Plan With Working Drawing AutoCAD File Free; this is the commercial building plan with the centerline, working drawing detail, some different types of room detail, toilet sanitary detail plan, stairs and lift detail, ramp for basement, its a DWG file format.
Uploaded by:
Rashmi
Solanki

