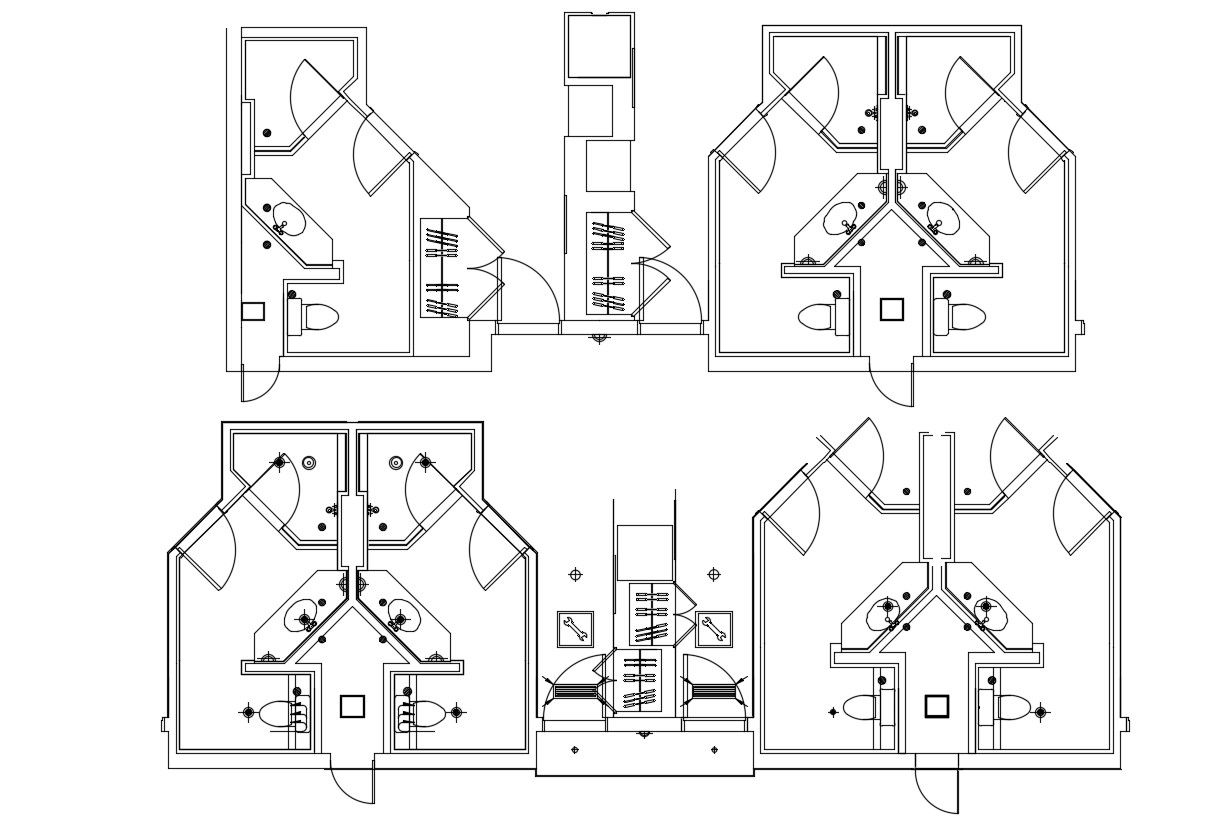Different Type Toilet Lay Out Plan AutoCAD File Free Download
Description
Different Type Toilet Lay Out Plan AutoCAD File Free Download; this is the different type of toilet floor plan with sanitary details like the counter basin, water closet , wardrobe, individual shower area, and basic electric plan, in CAD format.
Uploaded by:
Rashmi
Solanki

