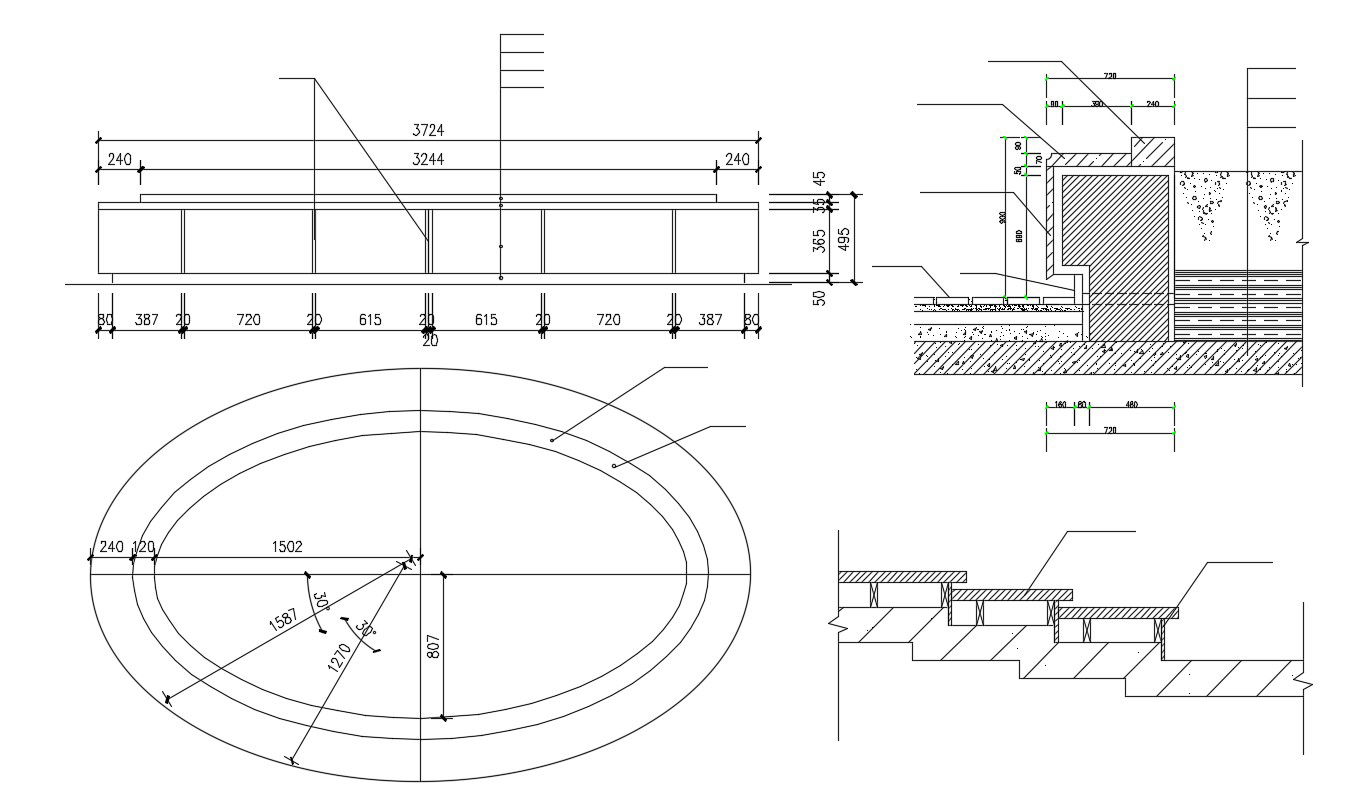Staircase Section and Flooring design CAD File
Description
2d CAD drawing details of staircase riser and tread details along with flooring tiles, concrete masonry bed, dimension set, and various other structural blocks details download file for free.

Uploaded by:
akansha
ghatge

