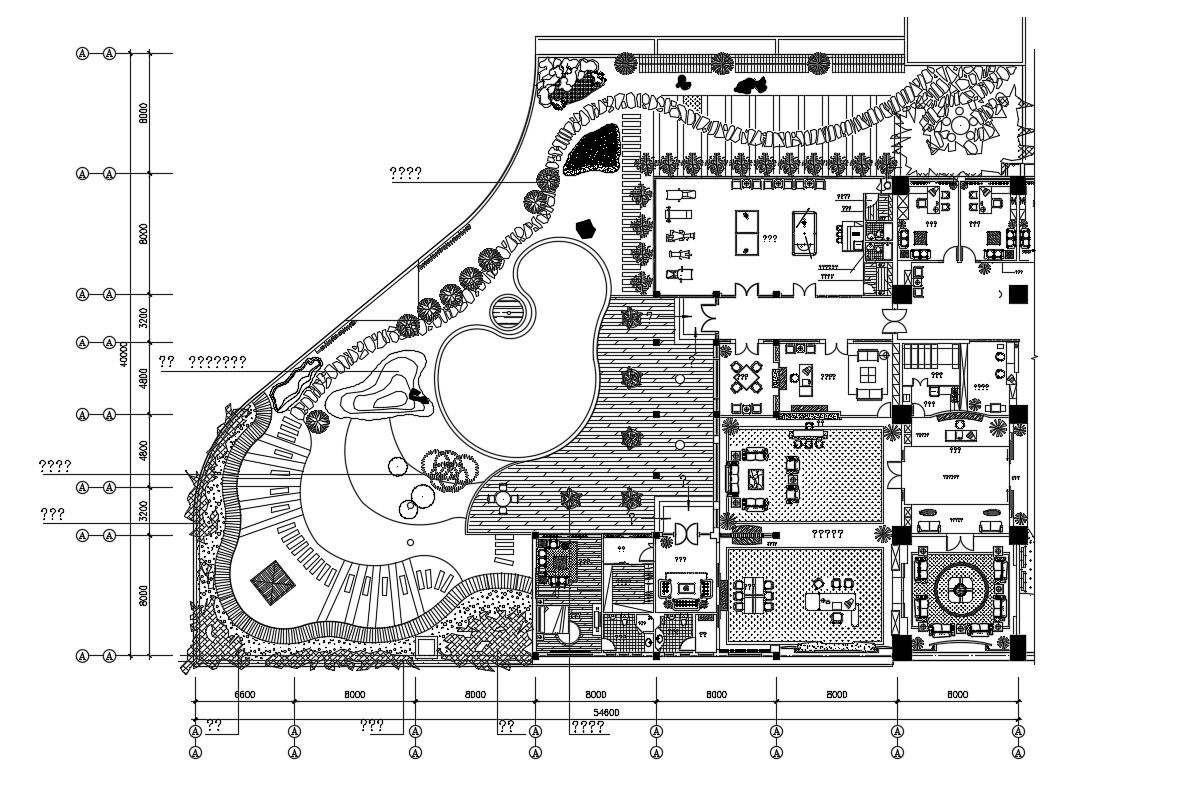Club House Furniture Layout Plan
Description
Club House Furniture Layout Plan shows the details of the swimming pool area, landscaping, gym, waiting room, meeting room, bedroom, living hall, toilet, and various details. Also given the dimension details.
Uploaded by:
