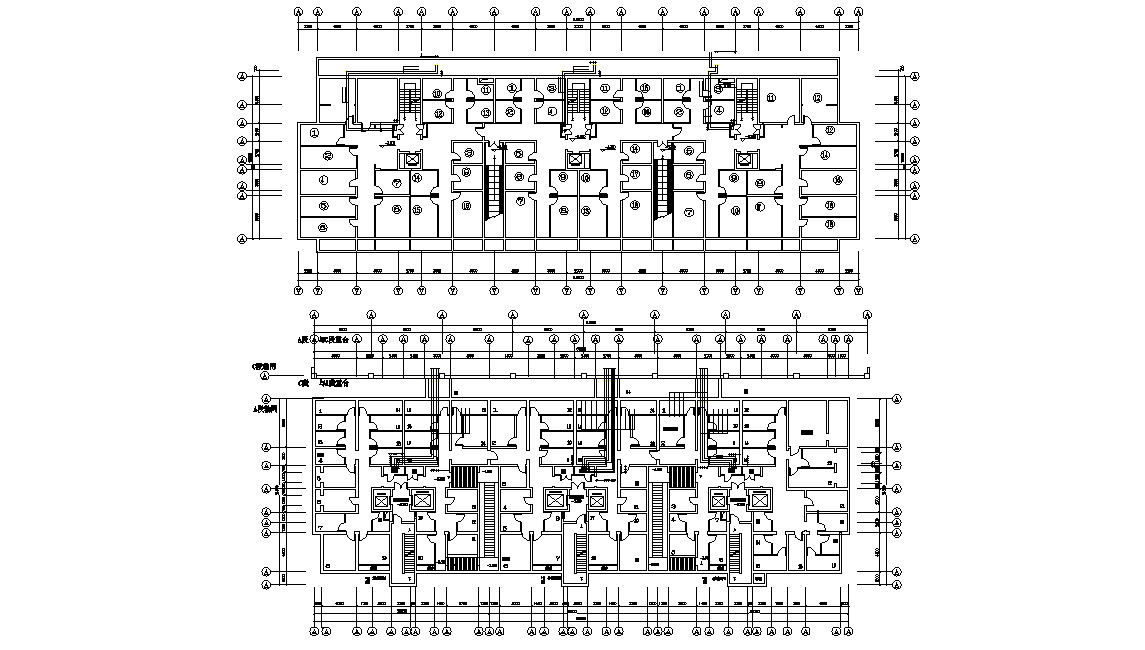Commercial Floor Plan With Working Drawing 2D CAD File
Description
Commercial Floor Plan With Working Drawing 2D CAD File; this is the commercial shop or office planning with working drawing includes dimension, lift stair foyer, passages, centerline plan, texting detail, and much more other detail related to a commercial building, its an AutoCAD Drawing.
Uploaded by:
Rashmi
Solanki
