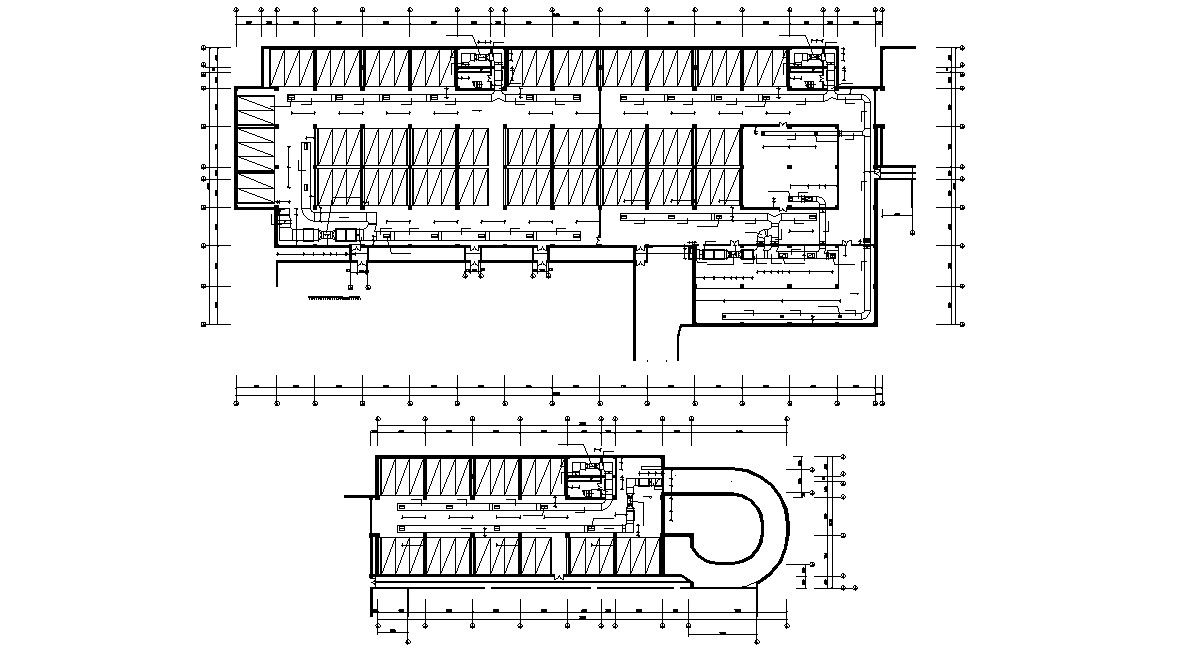Commercial Parking Layout Plan With Working Drawing AutoCAD File
Description
Commercial Parking Layout Plan With Working Drawing AutoCAD File; this is the two-floor parking detail includes working detail, centerline, driveway, indication arrow of driving, backside passage with many openings, R.C.C retailing wall, staircase foyer detail, and much more other detail related to parking,
Uploaded by:
Rashmi
Solanki
