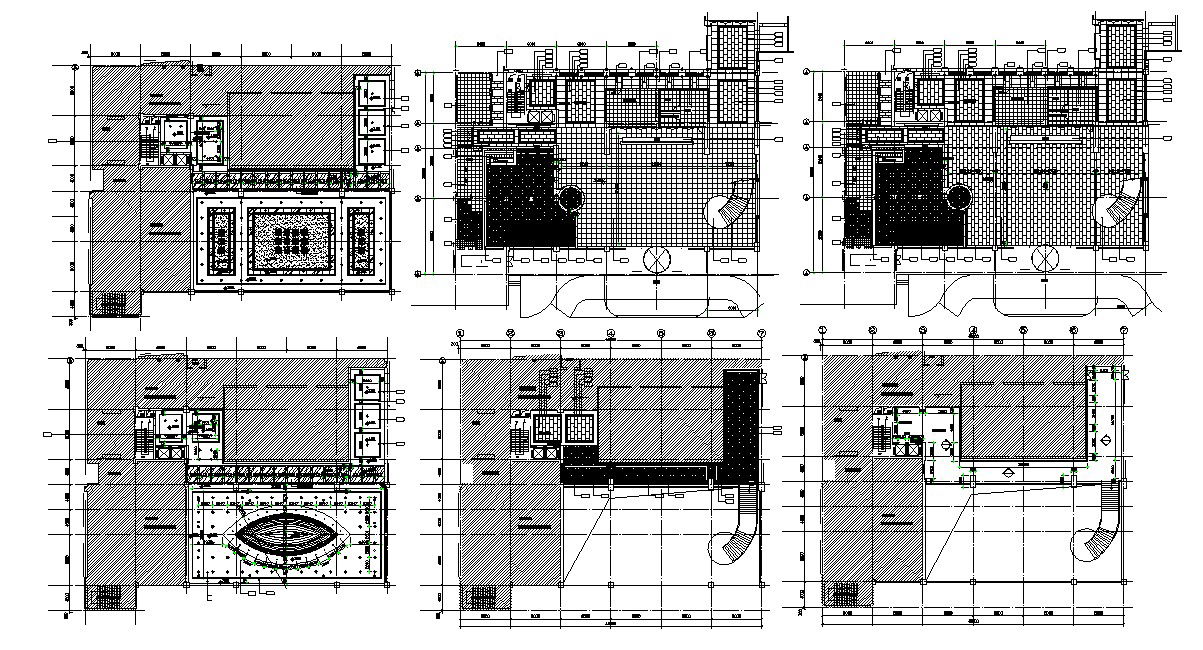Download The Commercial Building Floor Plan AutoCAD File
Description
Download The Commercial Building Floor Plan AutoCAD File; this is the different floor plan of commercial building wit working drawing, centerline, landscaping detail in ground floor, lift foyer detail, a different type of hatching, texting detail and more detail in all floors it a DWG file.
Uploaded by:
Rashmi
Solanki
