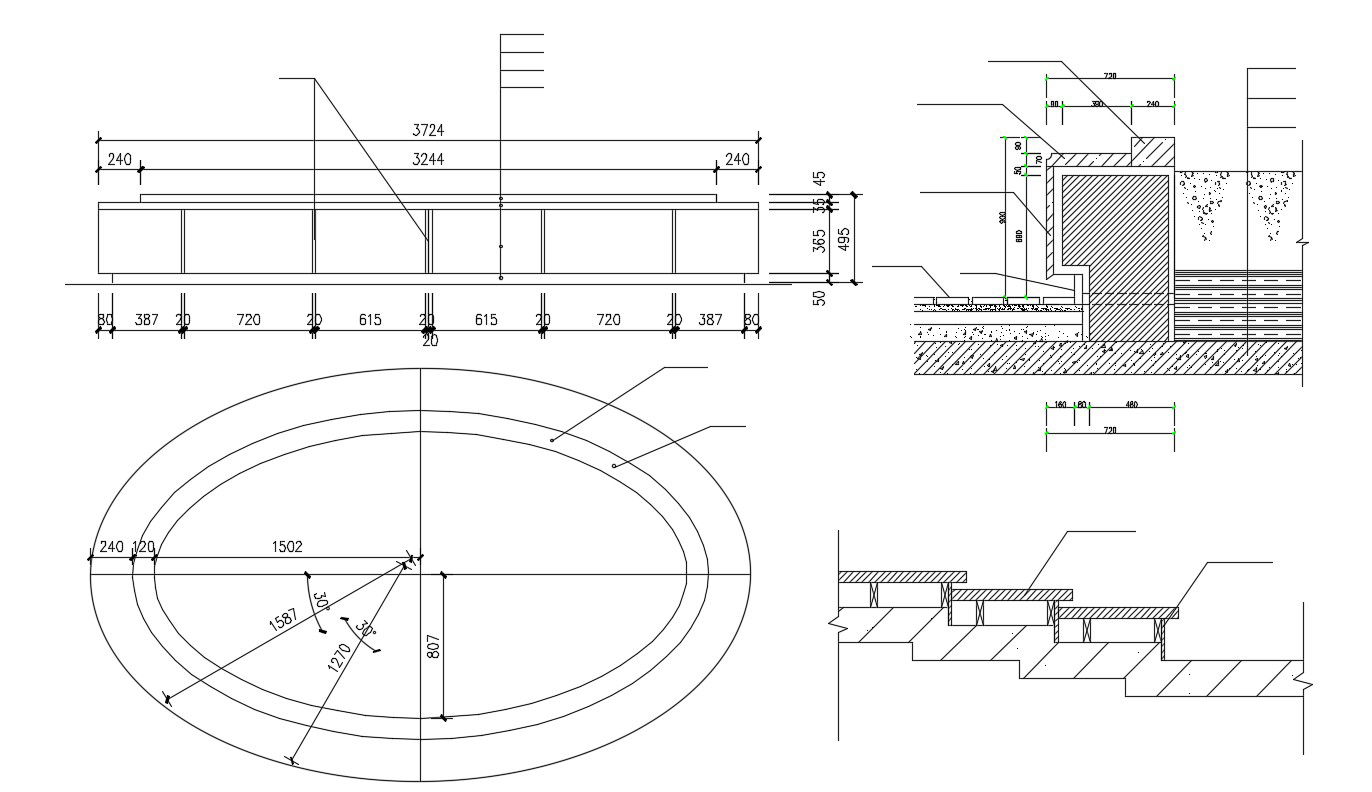Free Download The Stair Section Design AutoCAD File
Description
Free Download The Stair Section Design AutoCAD File; this is the stair section detail includes surface detail of steps, dimension detail, flooring design with wooden planks, wall surface detail, in CAD file format.
Uploaded by:
Rashmi
Solanki
