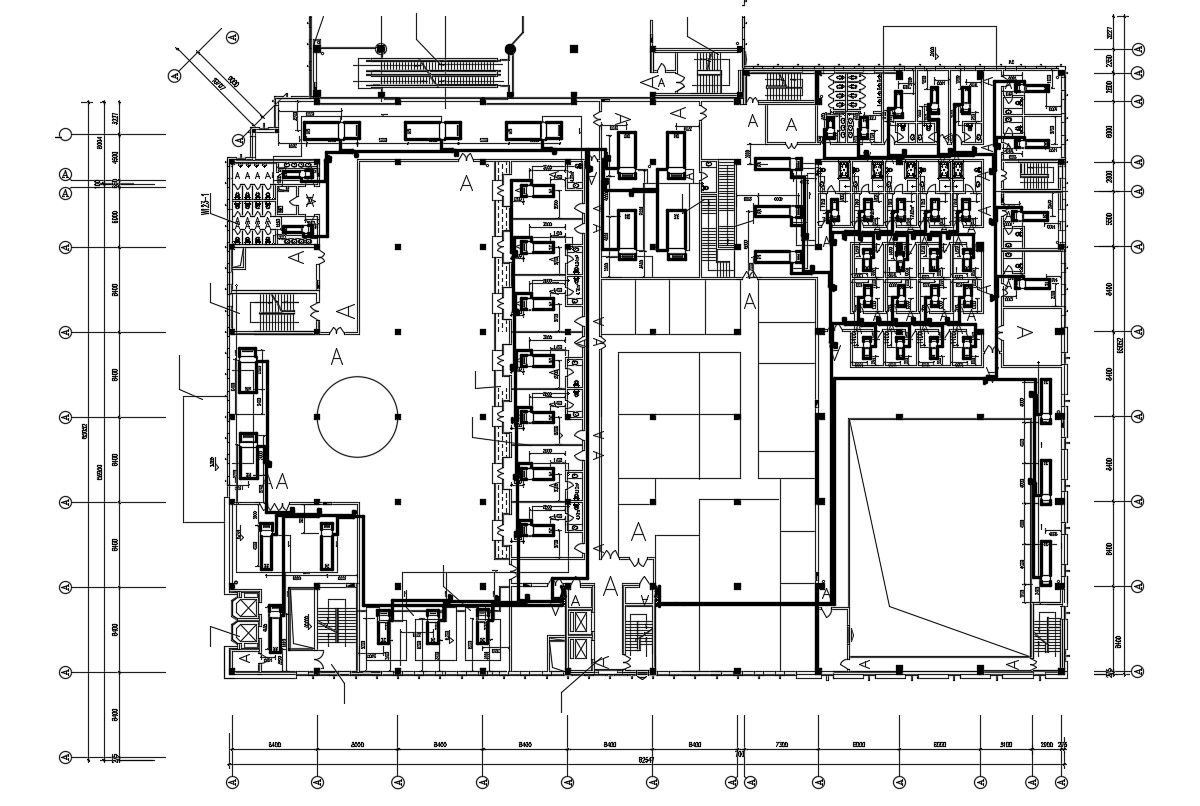Download The Hospital Floor Plan With Working Drawing AutoCAD File
Description
Download The Hospital Floor Plan With Working Drawing AutoCAD File; this is the hospital floor plan includes furniture layout, working drawing, centerline detail, stair and lift foyer detail, toilet block with sanitary detail, some open space for seating, in DWG file format.
Uploaded by:
Rashmi
Solanki
