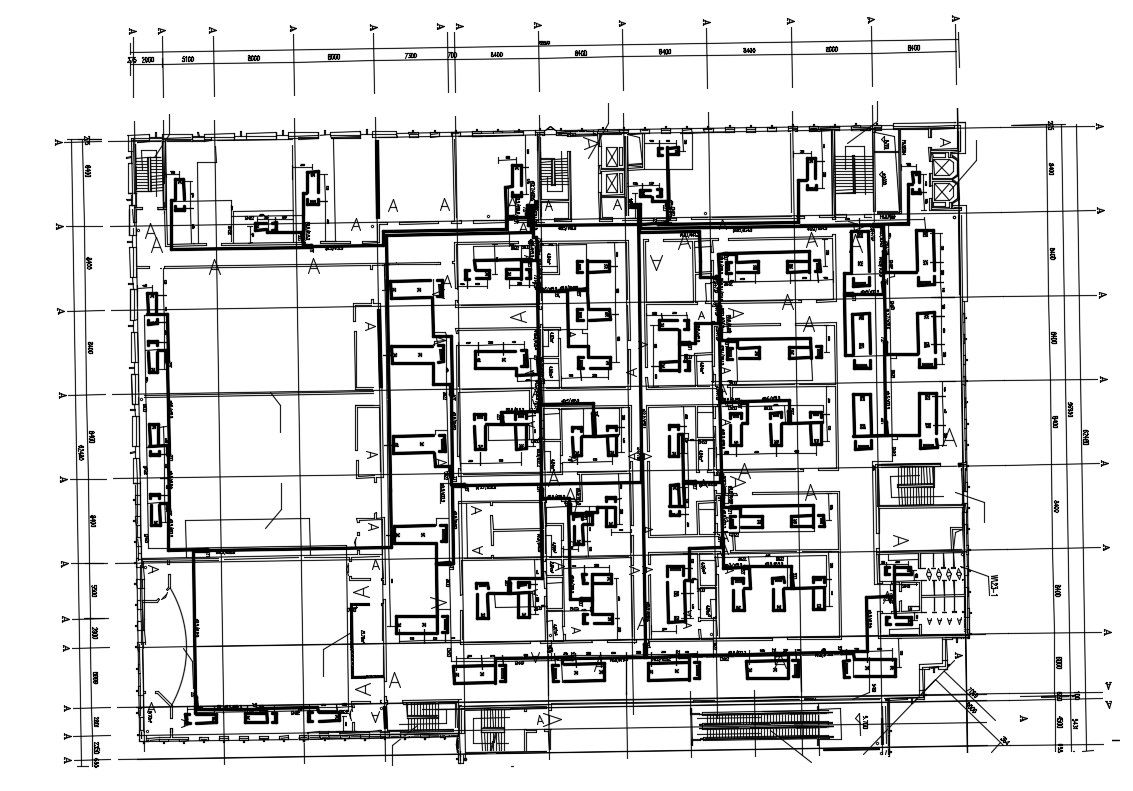Commercial Building Plans With Dimensions AutoCAD File
Description
Commercial Building Plans With Dimensions AutoCAD File; this is the commercial building plan with working detail drawing, dimension, stair and lift foyer detail, toilet blocks with sanitary detail, electrical detail, in CAD drawing format.
Uploaded by:
Rashmi
Solanki

