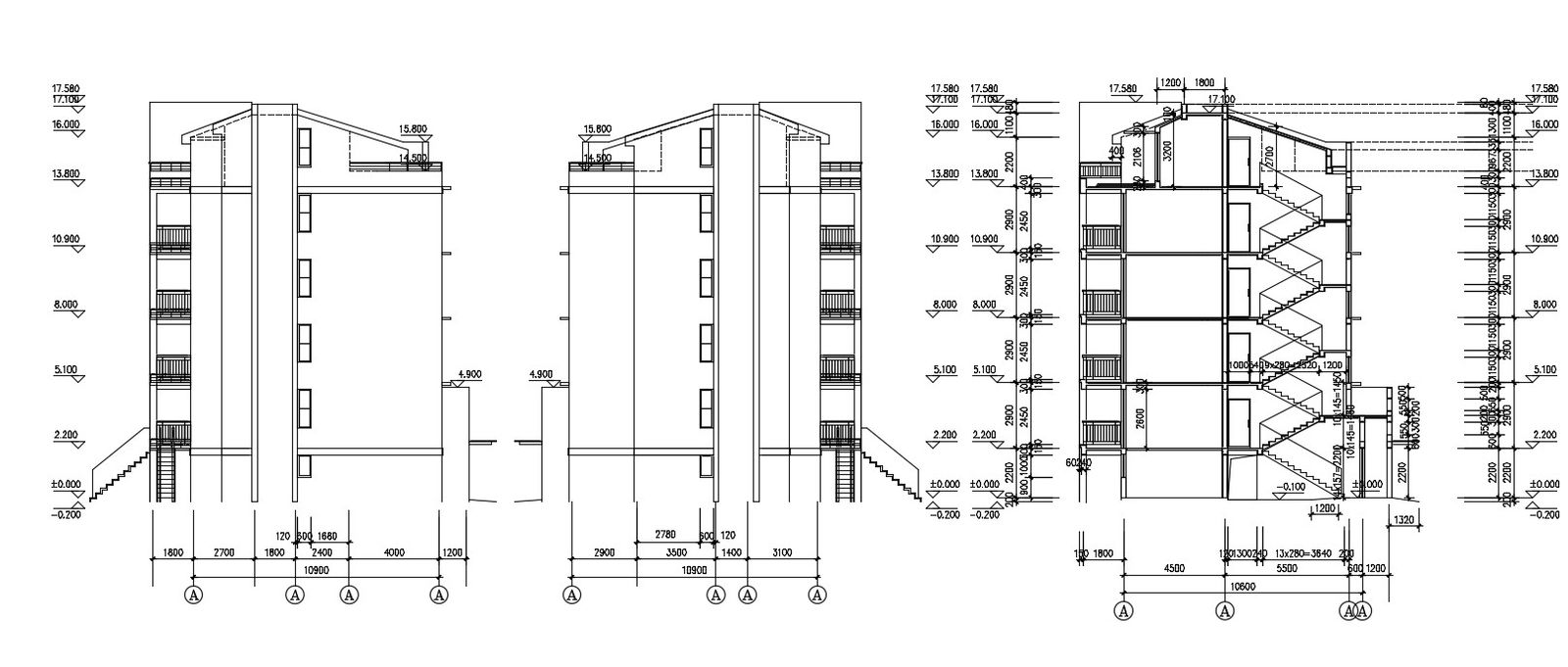Free Download The Elevation And Section Design Of Apartments AutoCAD File
Description
Free Download The Elevation And Section Design Of Apartments AutoCAD File; this is the elevation and section of four-story apartment detail include floor level dimension, centerline detail, stair section detail, door window detail, railing in elevation and outer side stair, in CAD file format.
Uploaded by:
Rashmi
Solanki
