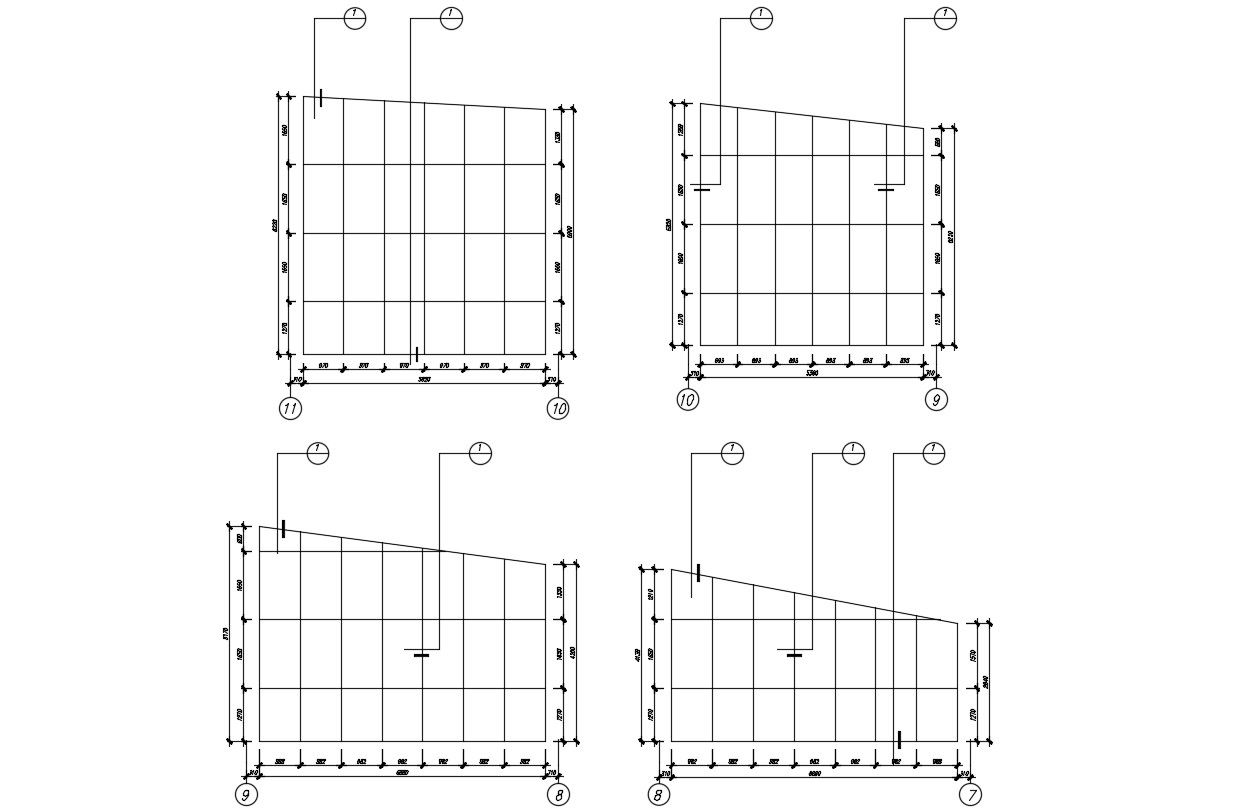Free Download The Marble Tiles Design For House Autocad File
Description
Free Download The Marble Tiles Design For House Autocad File; this is the simple flooring design of marble with dimension, some texting arrow, in CAD format.
Uploaded by:
Rashmi
Solanki

