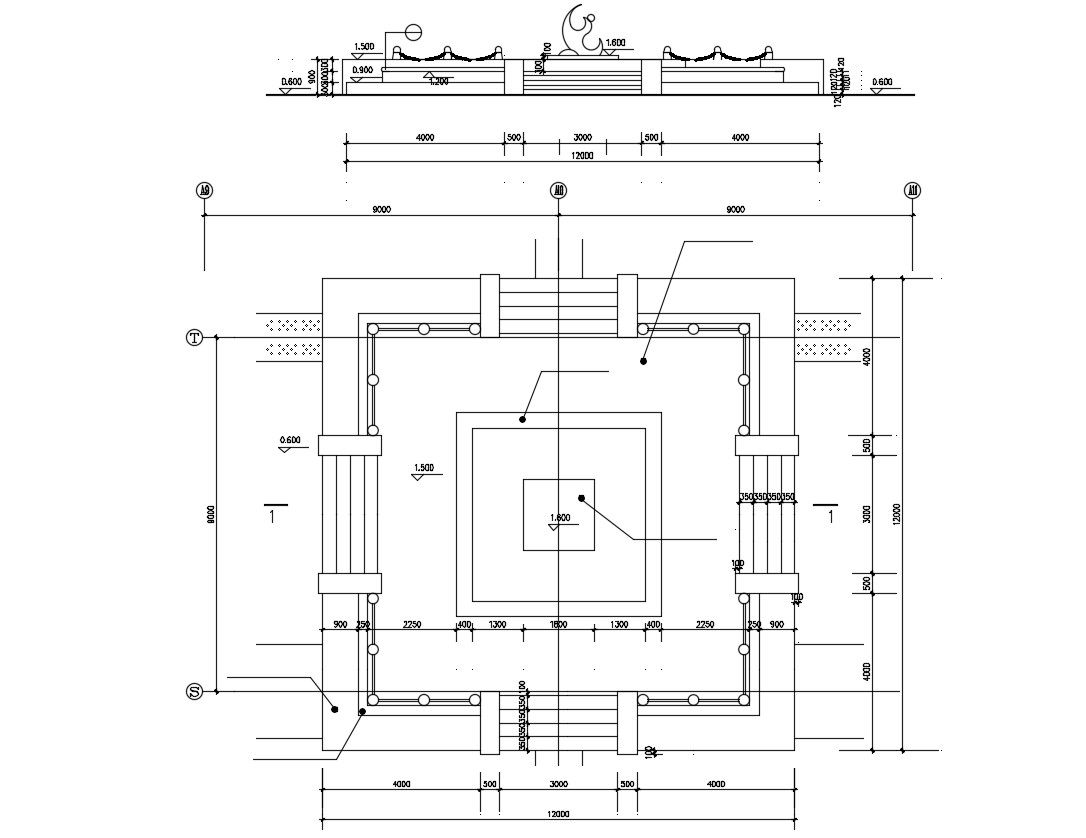Free Download The Plan And Elevation Of Planter AutoCAD File
Description
Free Download The Plan And Elevation Of Planter AutoCAD File; this is the elevation and plan of the planter include floor level, dimension, centerline dimension, step detail, mural design in elevation, its a garden design function detail, in CAD file format.
Uploaded by:
Rashmi
Solanki
