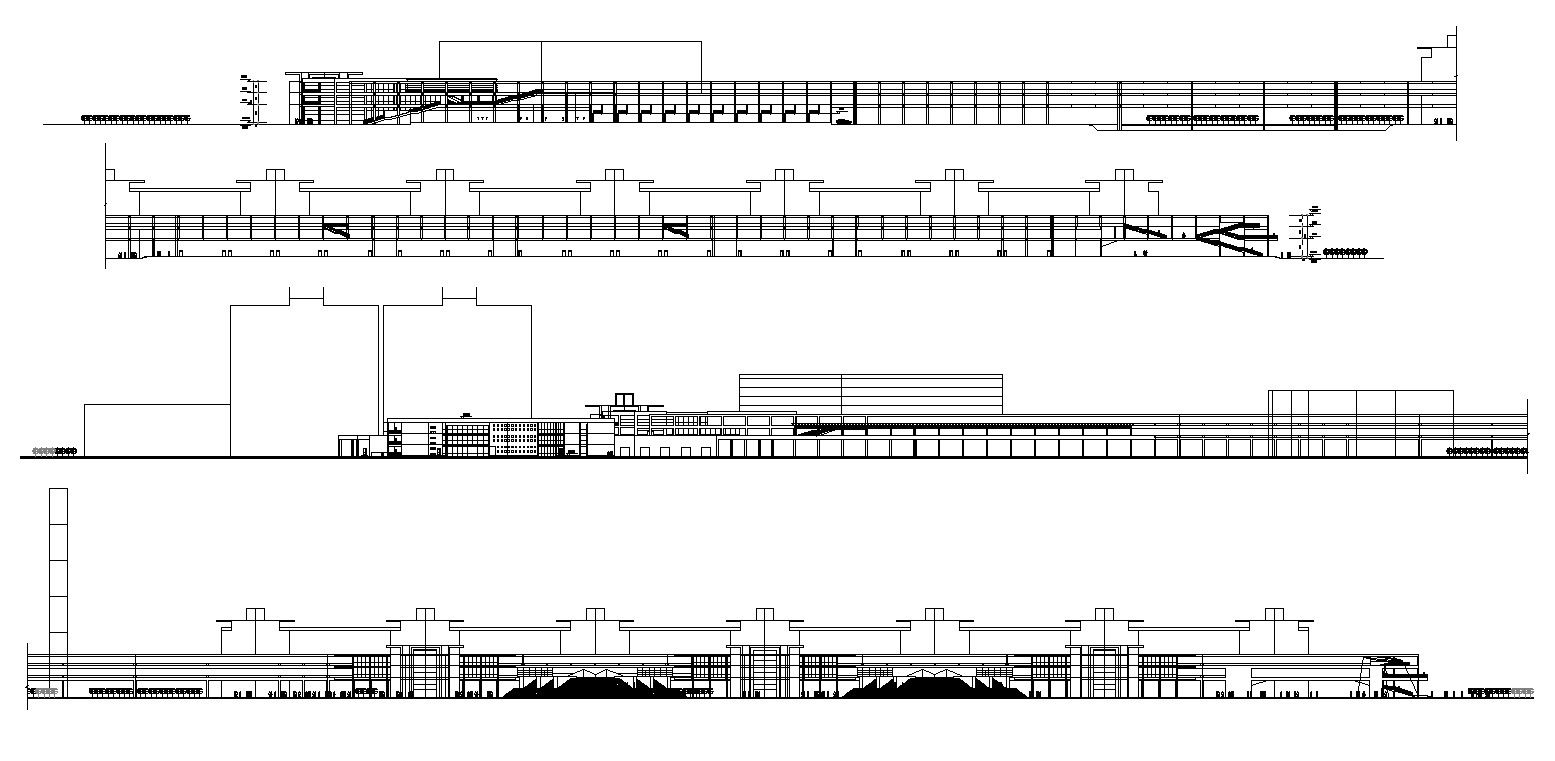Free Download The Commercial Building Elevation And Section Design AutoCAD File
Description
Free Download The Commercial Building Elevation And Section Design AutoCAD File; this is the simple large elevation and section detail of the commercial building includes floor levels, dimensions, sectional elevation of the stair, its a glass facade elevation, some trees for landscape, in 2D CAD Drawing format.
Uploaded by:
Rashmi
Solanki

