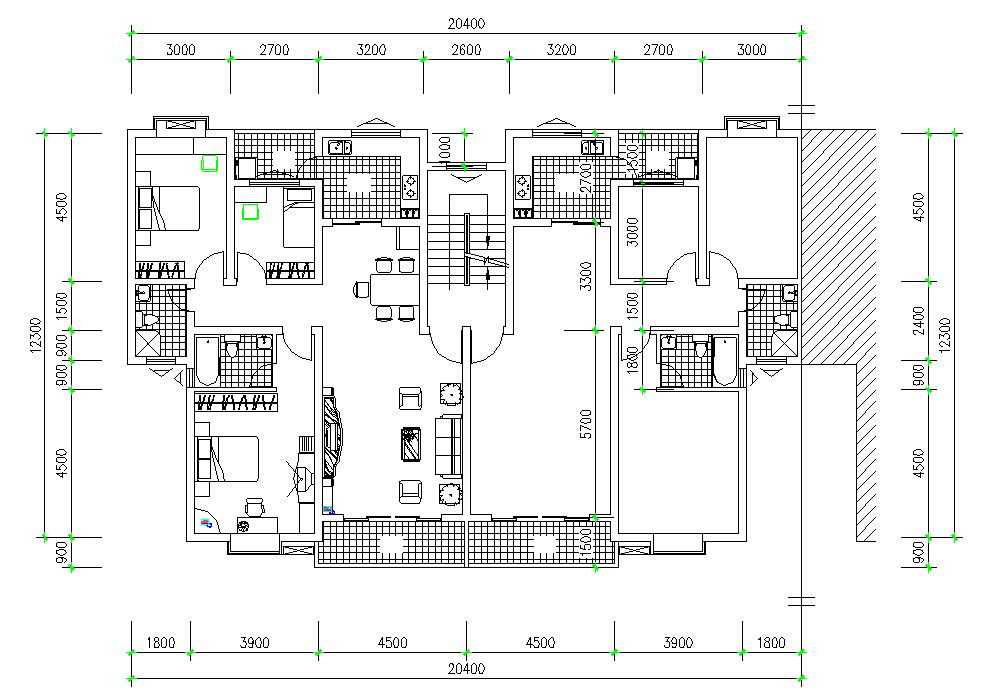2D CAD Drawing Of 3bhk Apartment Design AutoCAD File
Description
2D CAD Drawing Of 3bhk Apartment Design AutoCAD File; this is the 3 BHK apartment design with furniture layout plan, working drawing, dimension detail, in this plan shown the drawing-room. kitchen, dining .two bedroom, and one small room for children wash yard attached with kitchen, balcony, and flooring hatch in toilets, kitchen, balcony and wash yard, its an AutoCAD File.
Uploaded by:
Rashmi
Solanki

