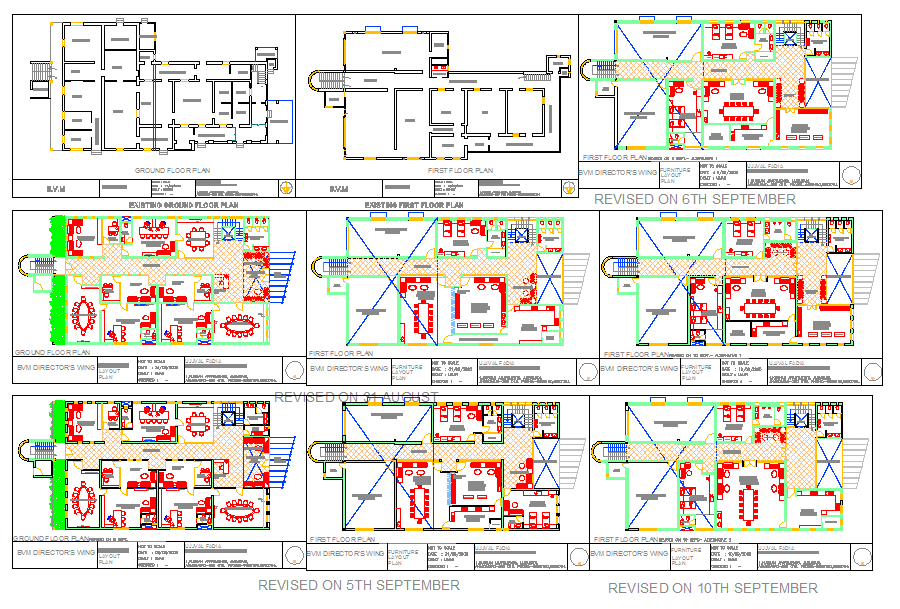Director Office and House Design with Ground and First Floor Layouts
Description
This Director's office and house design features a modern architectural layout with a practical combination of residential and workspace areas. The office section is designed for a professional environment while the house provides comfort and elegance with spacious planning. The layout ensures proper lighting, ventilation, and functional spaces suitable for both living and working. This design is ideal for professionals seeking a modern office and house structure in one integrated plan.
File Type:
DWG
File Size:
439 KB
Category::
Projects
Sub Category::
Architecture House Projects Drawings
type:
Gold

Uploaded by:
Jafania
Waxy
