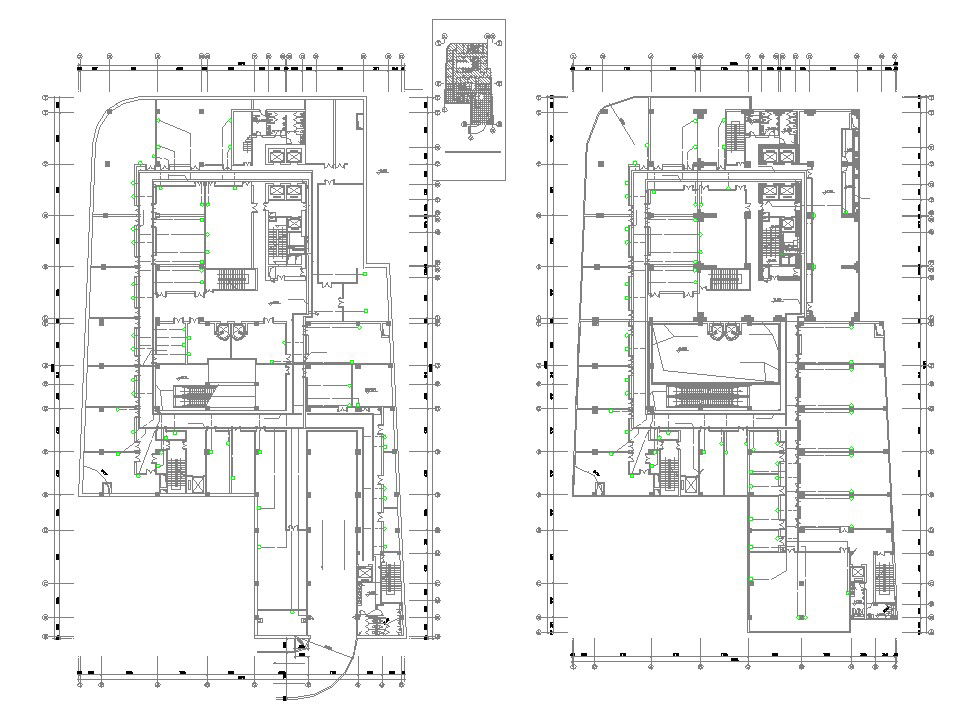Download The Commercial Building Floor Plan With Working Drawing AutoCAD File
Description
Download The Commercial Building Floor Plan With Working Drawing AutoCAD File; this is the commercial building includes centerline, dimension, column location detail, shops, and offices are attached with main passages, lift and stair foyer detail, toilet block with sanitary detail, huge door and window located in the plan and also added small key plan of the building, in CAD format.
Uploaded by:
Rashmi
Solanki
