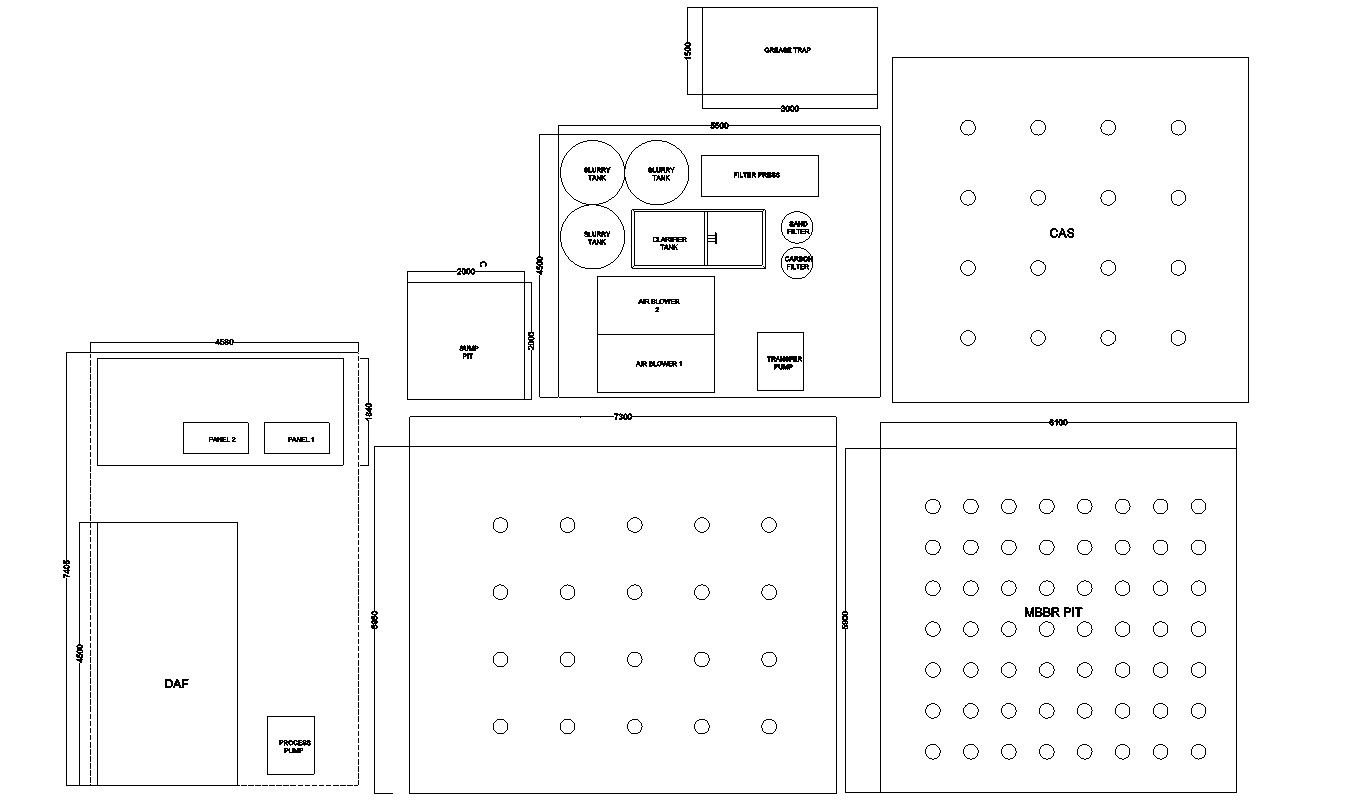Free Download The Water Treatment MBBR Pit CAD file
Description
Free Download The Water Treatment MBBR Pit CAD file; this is the simple detail of Water Treatment MBBR Pit with much more detail, AutoCAD format.
File Type:
DWG
File Size:
70 KB
Category::
Dwg Cad Blocks
Sub Category::
Autocad Plumbing Fixture Blocks
type:
Free
Uploaded by:
Rashmi
Solanki
