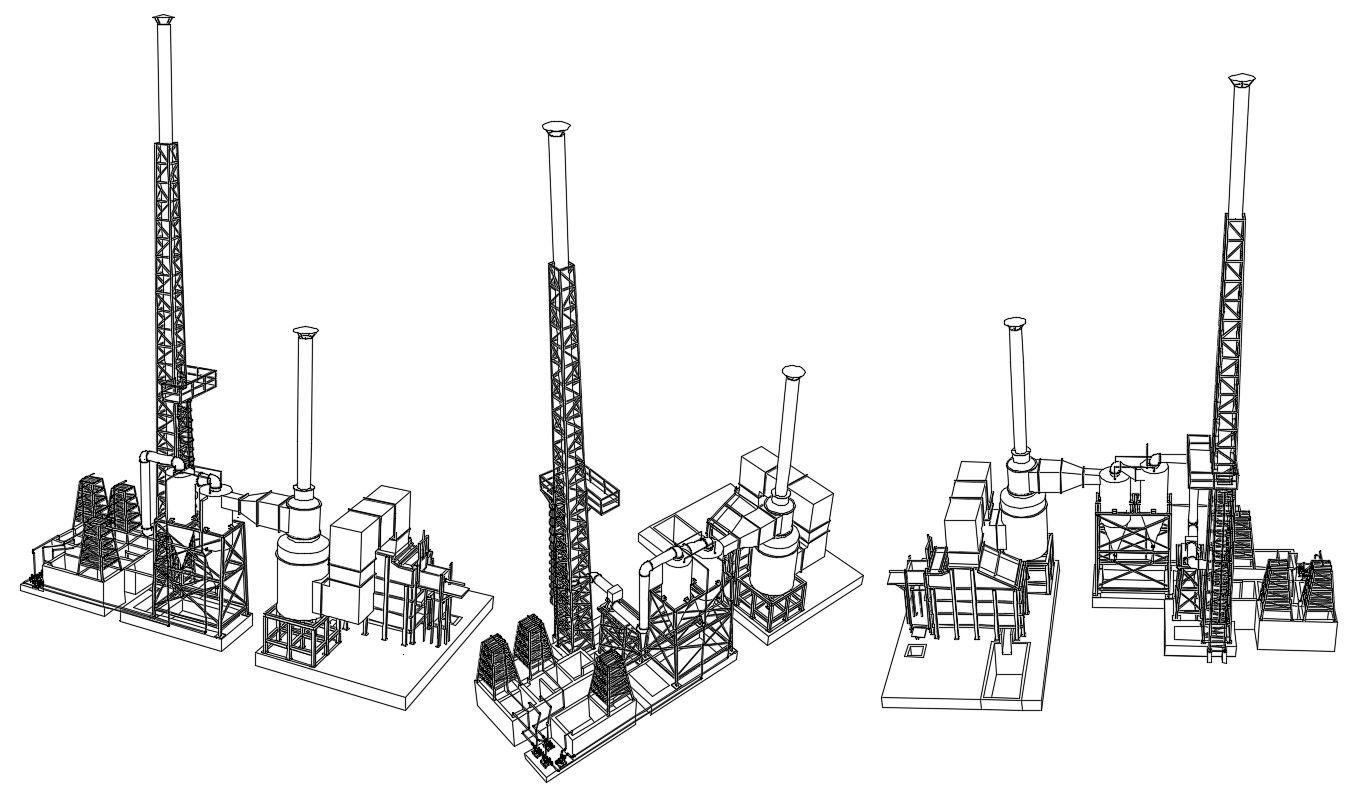Free Download The 3D Water Filtration Plant AutoCAD File
Description
Free Download The Water Filtration Plant AutoCAD File; this is the 3d of the Water Filtration Plant with all machine detail in CAD format.
File Type:
DWG
File Size:
19.6 MB
Category::
Dwg Cad Blocks
Sub Category::
Autocad Plumbing Fixture Blocks
type:
Free
Uploaded by:
Rashmi
Solanki
