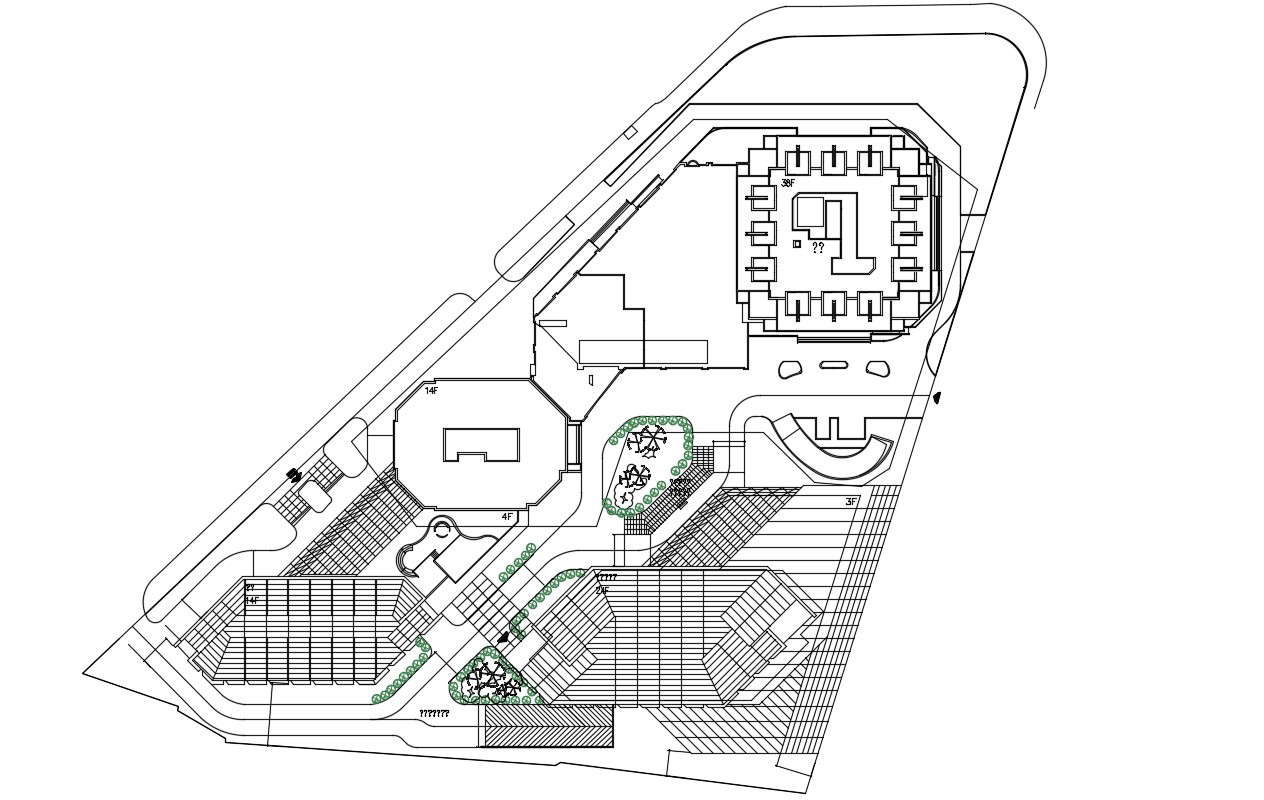
Corporate Building DWG File Landscape Plan shows the details of the existing building along with the hotel building, walkway area, footpath, underground garage entrance, main entrance, main building, and many more details. Also given the boundaries wall.