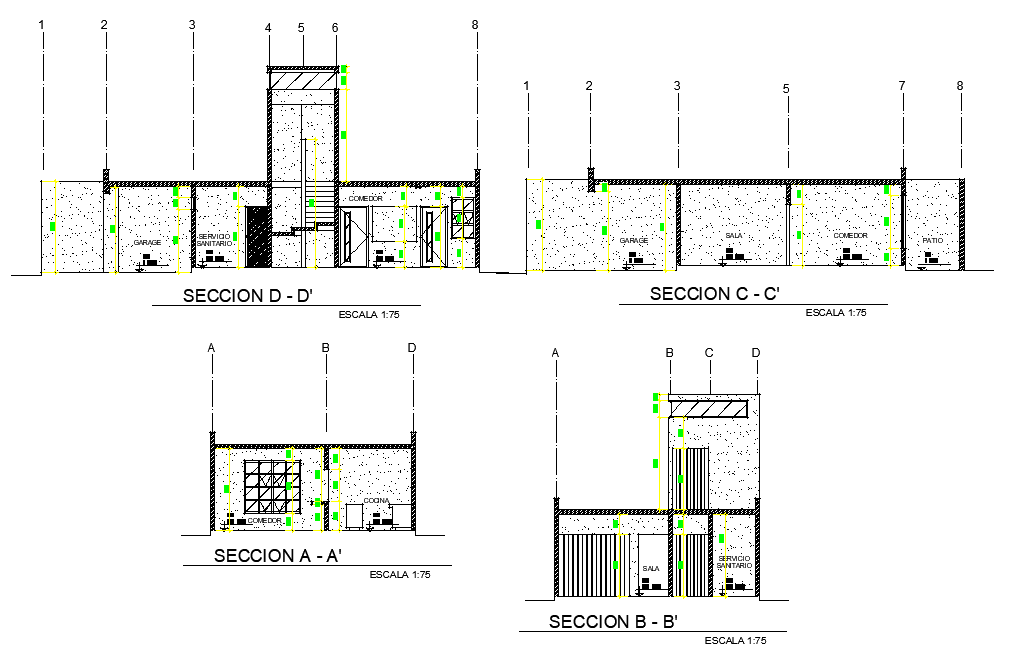Section Duplex full project plan autocad file
Description
Section Duplex full project plan autocad file, section A-A’ detail, section B-B’ detail, section C-C’ detail, section D-D’ detail, scale 1:75 detail, dimension detail, naming detail, leveling detail, etc.
Uploaded by:

