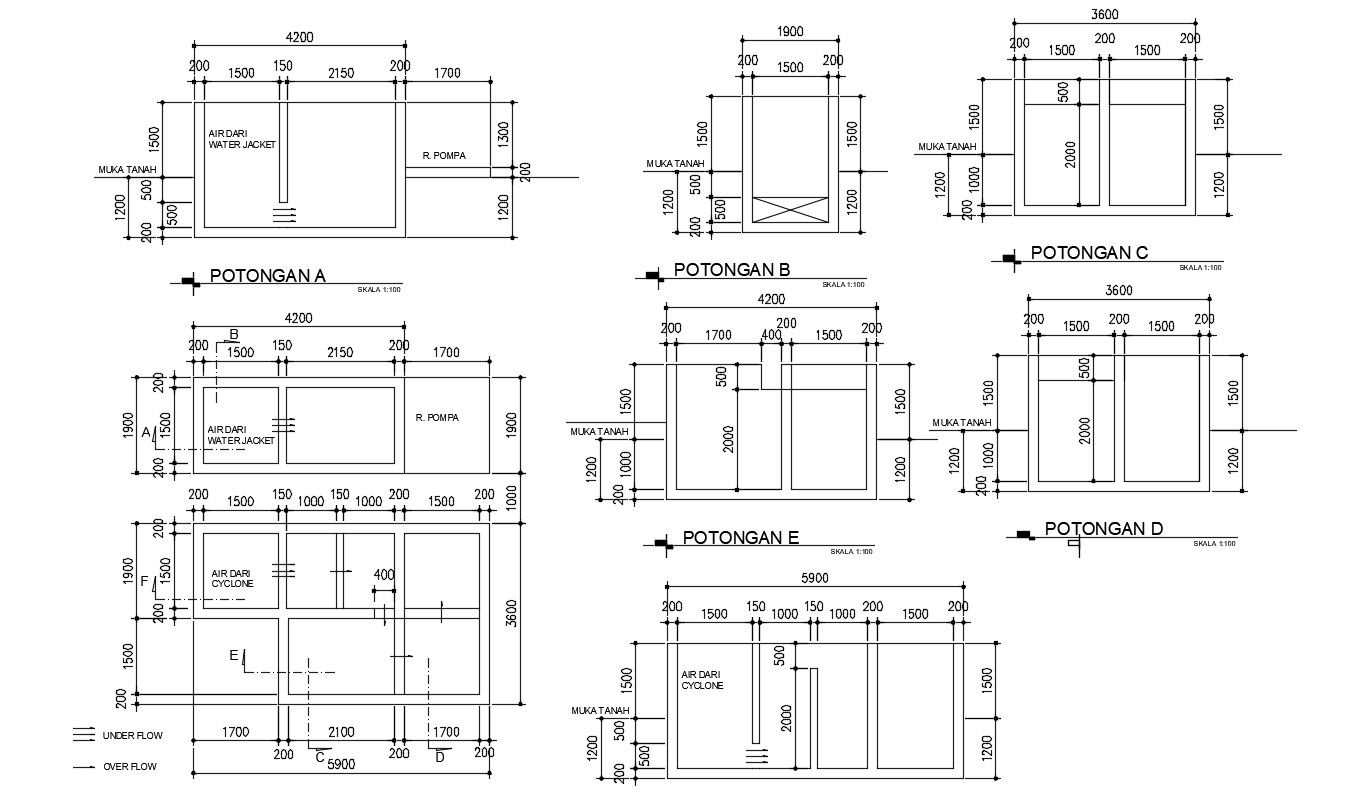Free Download Plumbing Layout Plan AutoCAD File
Description
Free Download Plumbing Layout Plan AutoCAD File; this is the water jacket machine plan, includes a water treatment system with different details, dimensions, some texting detail, in CAD format.
File Type:
DWG
File Size:
15.3 MB
Category::
Dwg Cad Blocks
Sub Category::
Autocad Plumbing Fixture Blocks
type:
Free
Uploaded by:
Rashmi
Solanki
