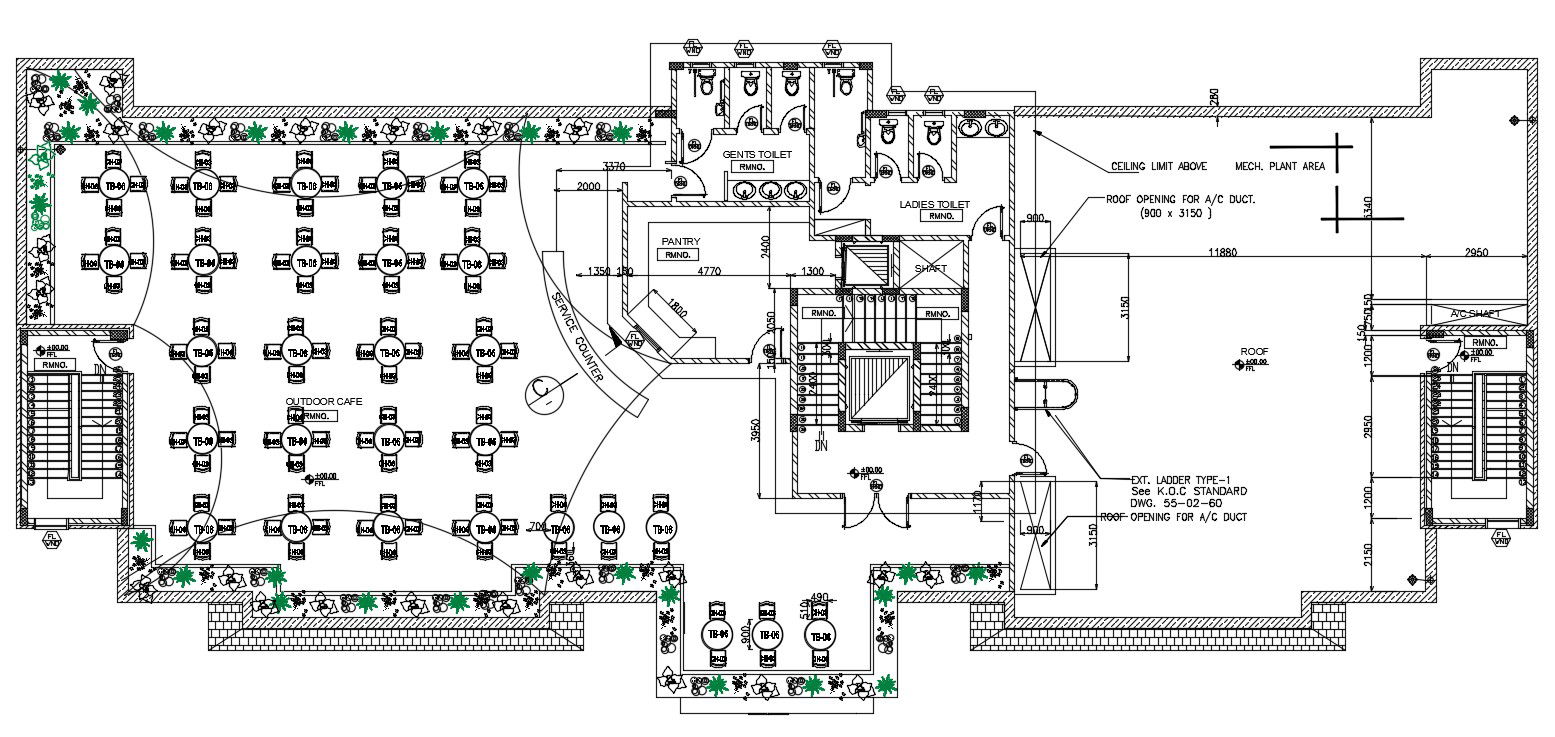2D CAD Drawing Floor Plan Of Hotel Design DWG File
Description
2D CAD Drawing Floor Plan Of Hotel Design DWG File; this is the one floor of the hotel includes a restaurant , outer cafe area, pantry, ladies and gents toilets with sanitary details, lift and stair foyer, banquet hall with personal entry , electrical duct, and indoor plantation, in AutoCAD format.
Uploaded by:
Rashmi
Solanki

