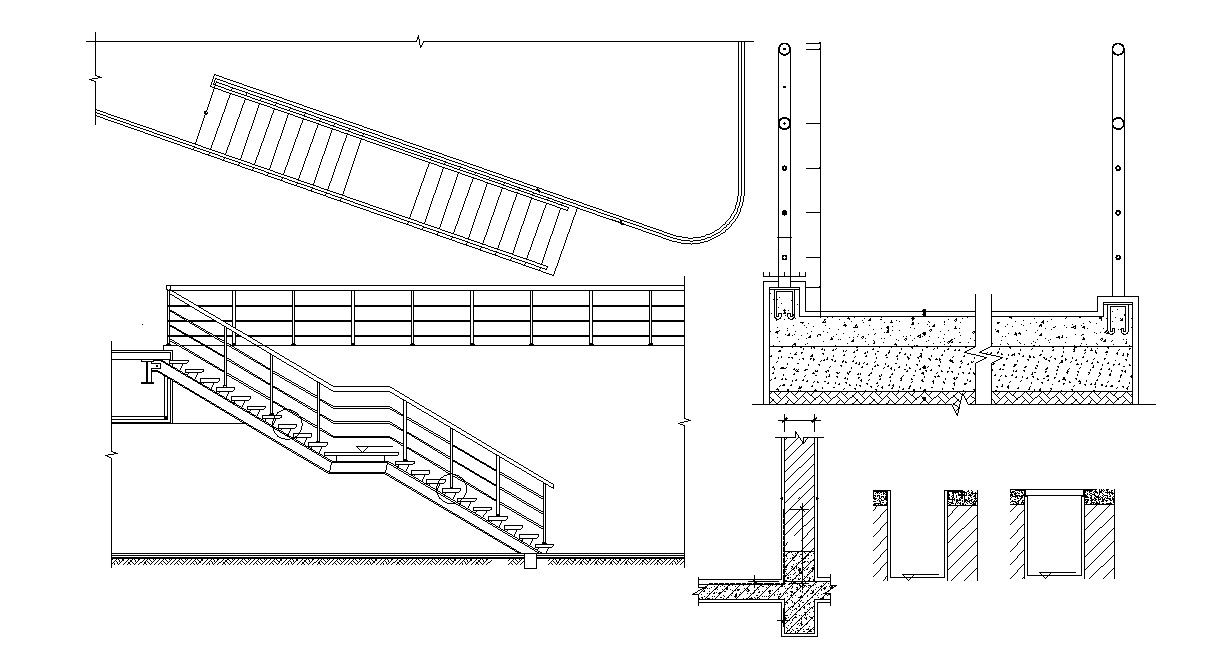Staircase design Plan and Section AutoCAD Drawing
Description
Staircase construction layout plan along with sectional details of the staircase that shows stair riser and tread, railing, angle section, and various other structure units details download AutoCAD file for detailed presented drawing.

Uploaded by:
akansha
ghatge

