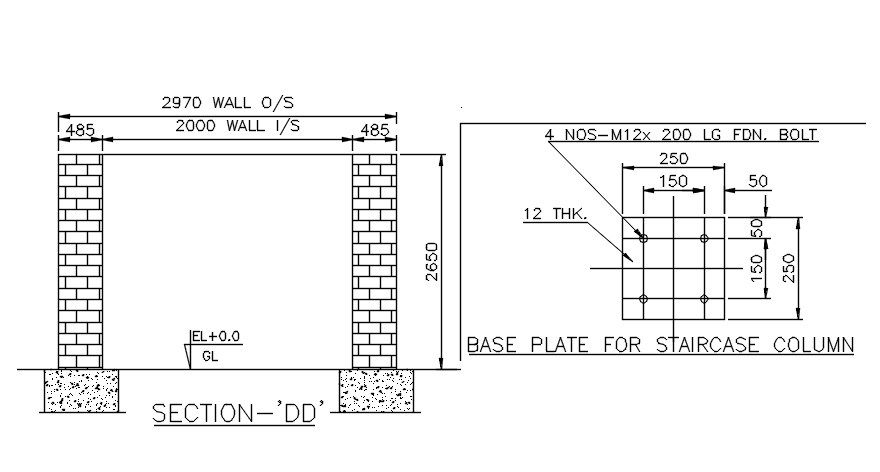Staircase Column Base Plate CAD Drawing DWG File
Description
The staircase column base plate plan and section drawing that shows 250X250 mm column size, and brick wall view detail. Thank you for downloading the AutoCAD file and other CAD program from our website.
Uploaded by:

