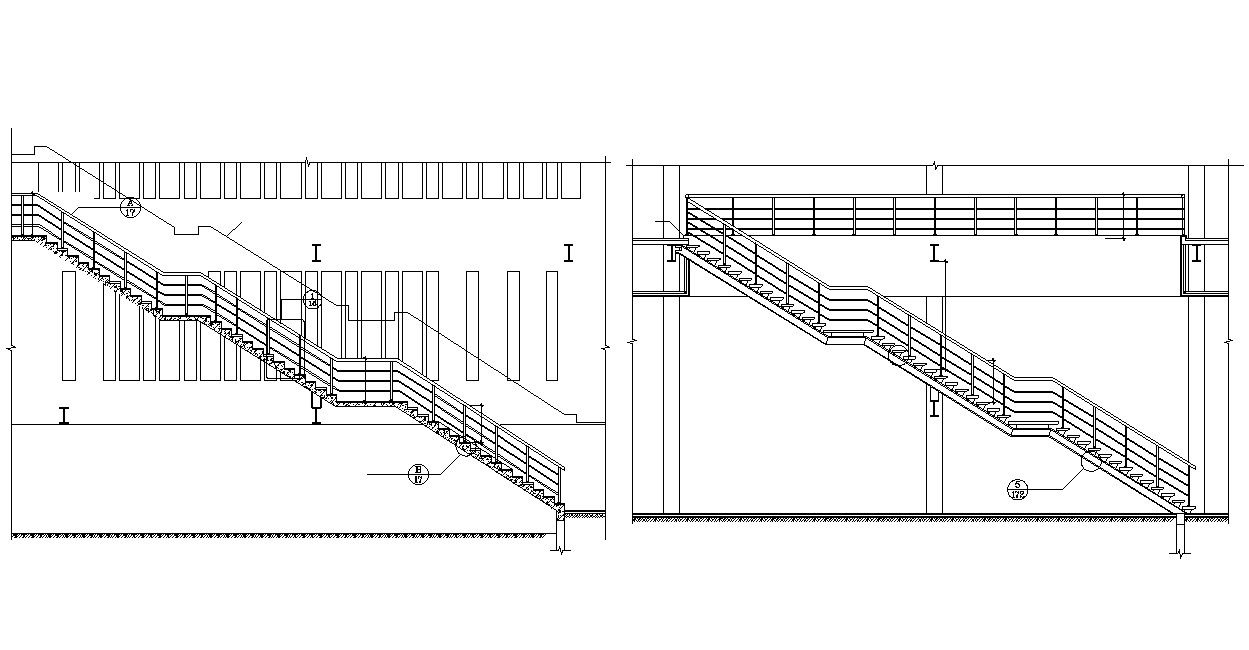Stair Section AutoCAD Drawing Download
Description
Staircase section design that shows staircase RCC work details along with railing design, staircase riser tread, angle section, and other structural details of staircase download AutoCAD file.

Uploaded by:
akansha
ghatge

