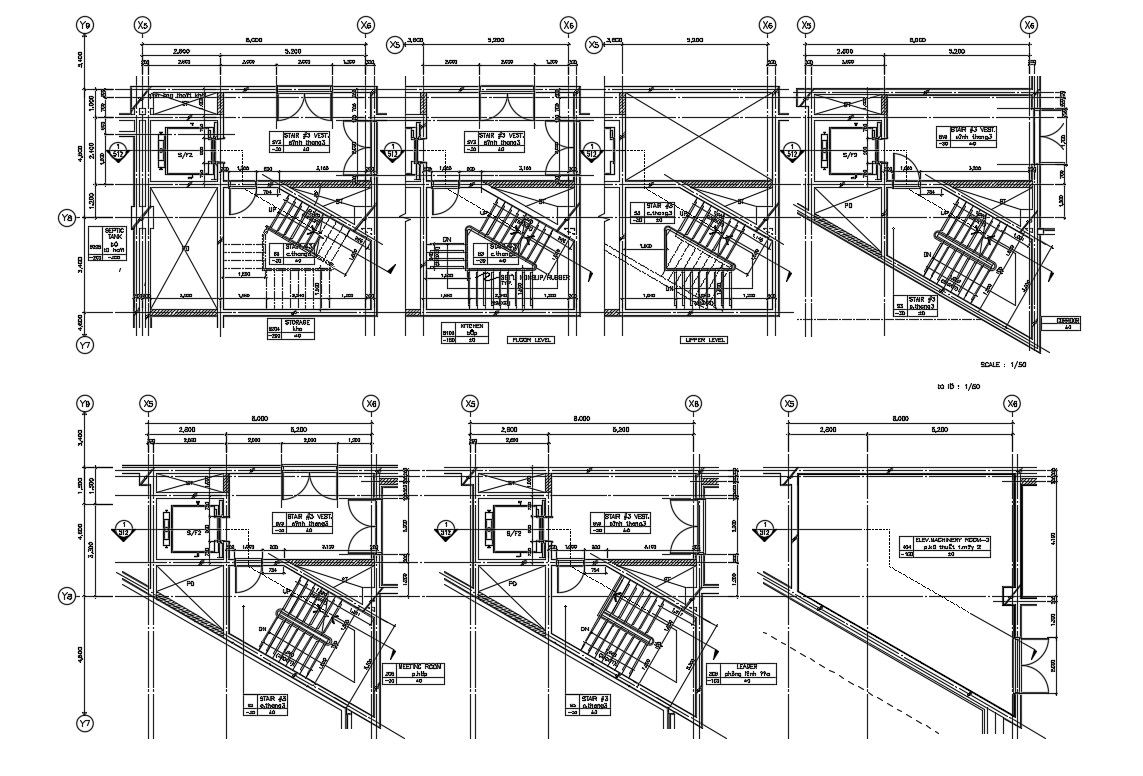Download Staircase Design Plan CAD File
Description
Download Staircase Design Plan CAD File; this is the drawing of the staircase and lift design with foyer, dimension, centerline, door windows openings, section line in the plan its a structure detail of stair and lift, floor level detail, texting detail, its DWG file.
Uploaded by:
Rashmi
Solanki

