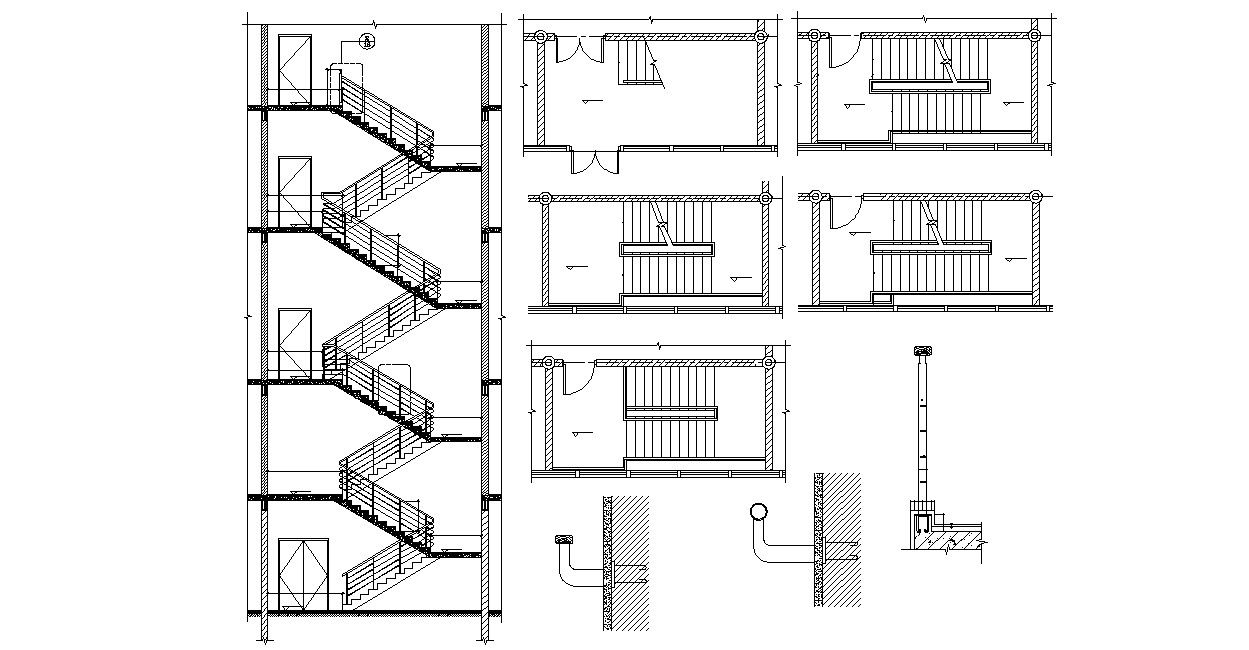Staircase Plan and Section CAD File Download
Description
Staircase layout plan and sectional details that shows staircase riser and tread details along with RCC work, railing, landing platform, and other structural details download CAD drawing.

Uploaded by:
akansha
ghatge
