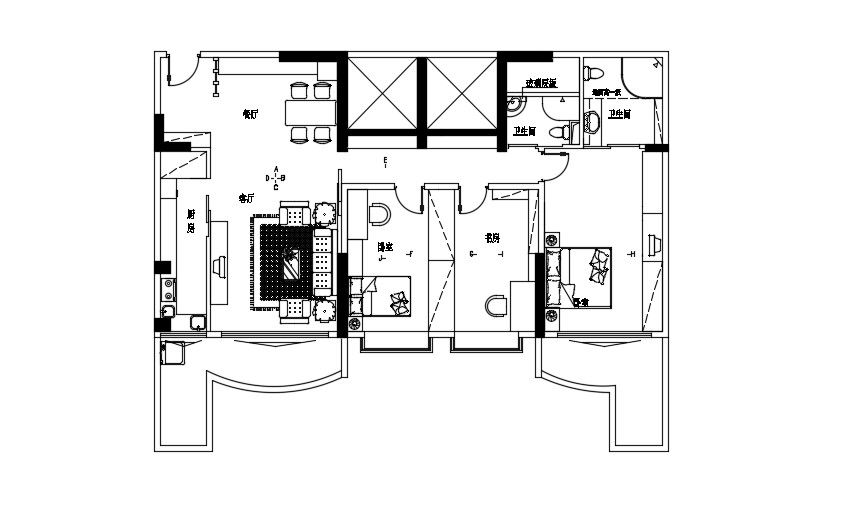Free Download House CAD Plan DWG File
Description
House CAD Plan DWG File shows the details of a fully furnished house that shows bedroom, dining table, living hall, washroom, glass laminate, kitchen, and many more details. Download the autocad file for free.
Uploaded by:
