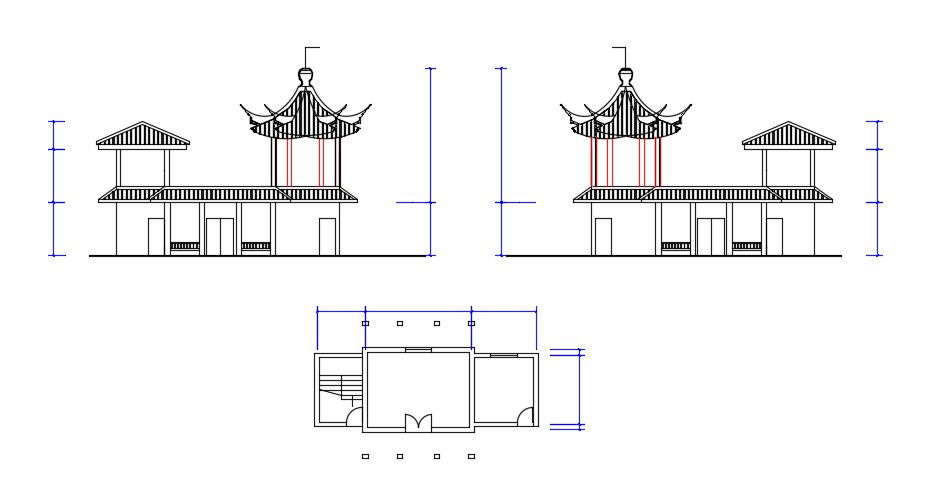Free Download Architecture Design Of Chinese Pagoda DWG File
Description
Architecture Design Of Chinese Pagoda DWG File; this is the simple design of pagoda includes plan, and two side elevation, dimension, it's a Chinese temple, in DWG file free.
Uploaded by:
Rashmi
Solanki

