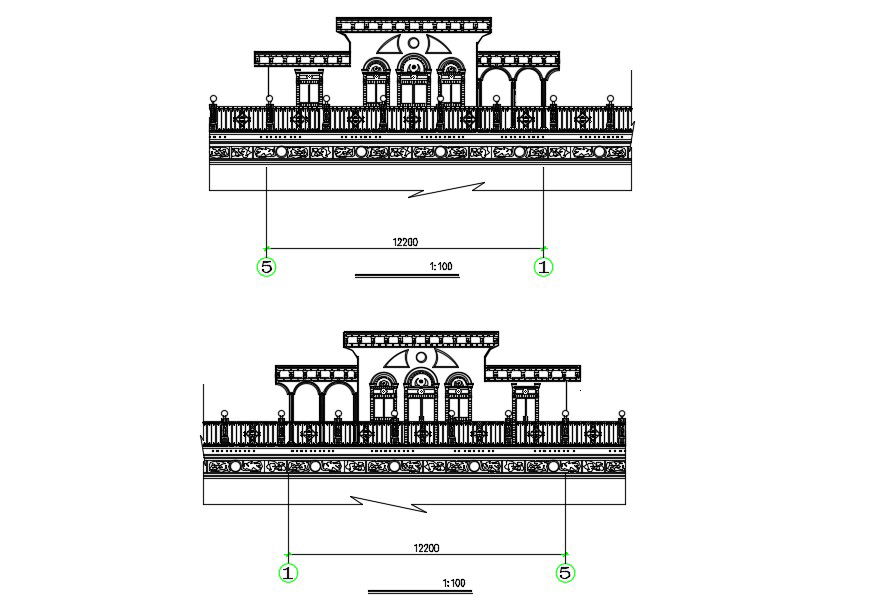Free Download Residential Bungalow Traditional Elevation AutoCAD File
Description
Free Download Residential Bungalow Traditional Elevation AutoCAD File; this is the ethnic elevation of bungalow design includes compound wall design, big doors windows, terrace railing detail whether shade in round shape, light lamp in the compound wall, in CAD format.
Uploaded by:
Rashmi
Solanki

