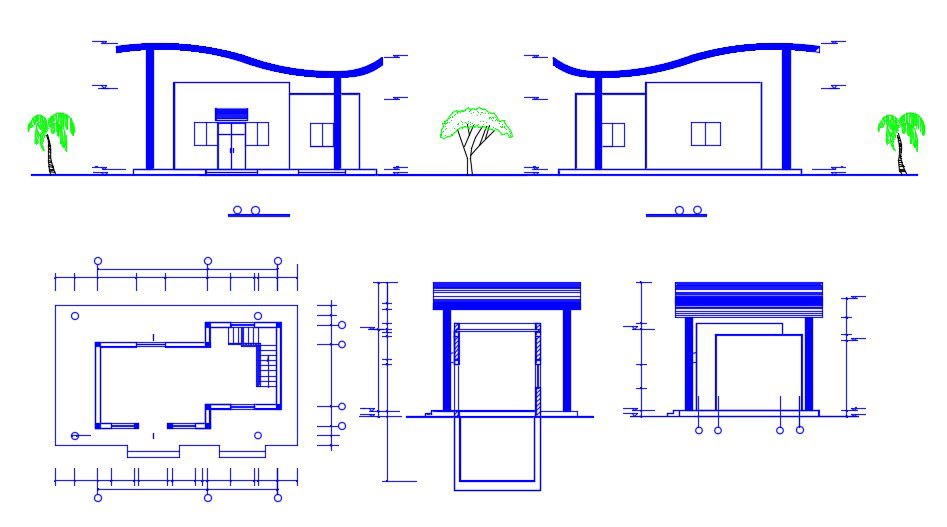Free Download Clubhouse Building Plans And Elevation DWG File
Description
Free Download Clubhouse Building Plans And Elevation DWG File; this is the clubhouse plan, elevation, and section detail, includes a different style of roof, water tank below the clubhouse, also stair in this plan, its a CAD drawing
Uploaded by:
Rashmi
Solanki

