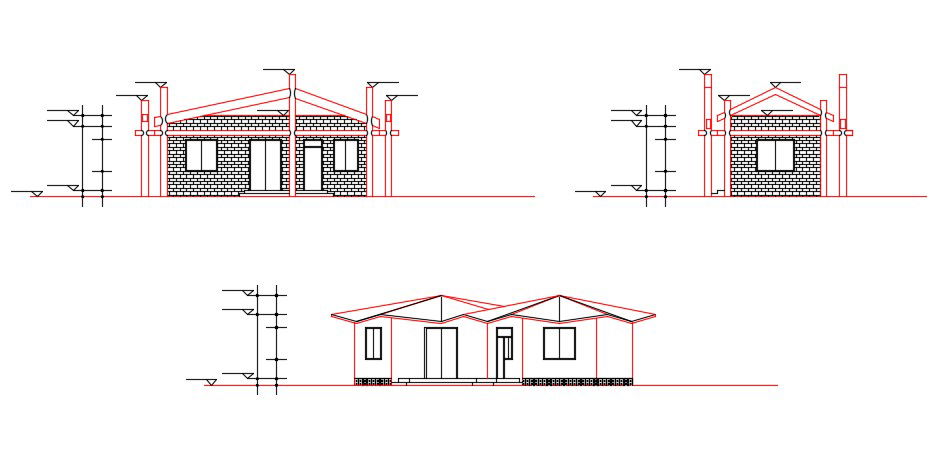2D CAD Drawing Small House Traditional Elevation DWG File
Description
2D CAD Drawing Small House Traditional Elevation DWG File; this is the ethnic elevation of a small house,in this elevation, used exposed brick, door windows, sloping roof style slab, its column structure construction, in CAD file format.
Uploaded by:
Rashmi
Solanki

