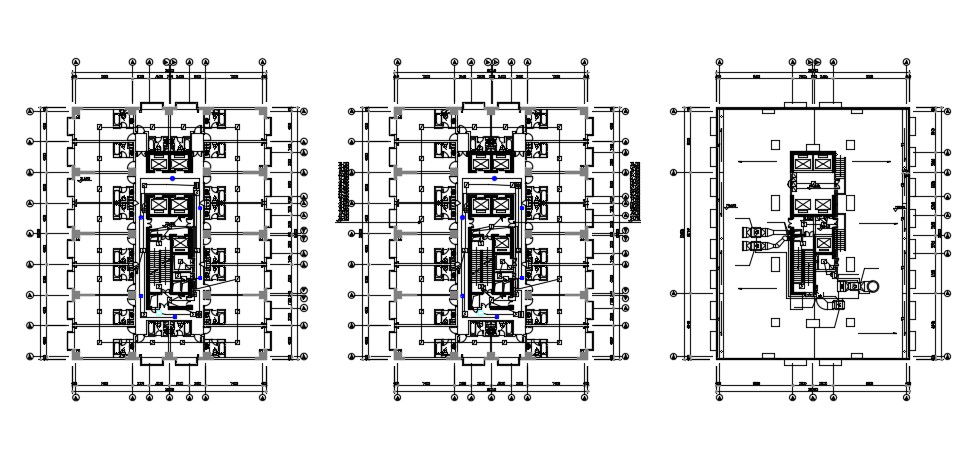2D CAD Drawing Hotel Bedroom Floor Plan AutoCAD File
Description
2D CAD Drawing Hotel Bedroom Floor Plan AutoCAD File; this is the floor plans of hotel rooms and terrace in this planning added centerline working drawing, stair and lift service areas, in rooms, foyer, front side toilet, bedroom , balcony, and much more other detail related to the hotel,its a CAD file format.
Uploaded by:
Rashmi
Solanki
