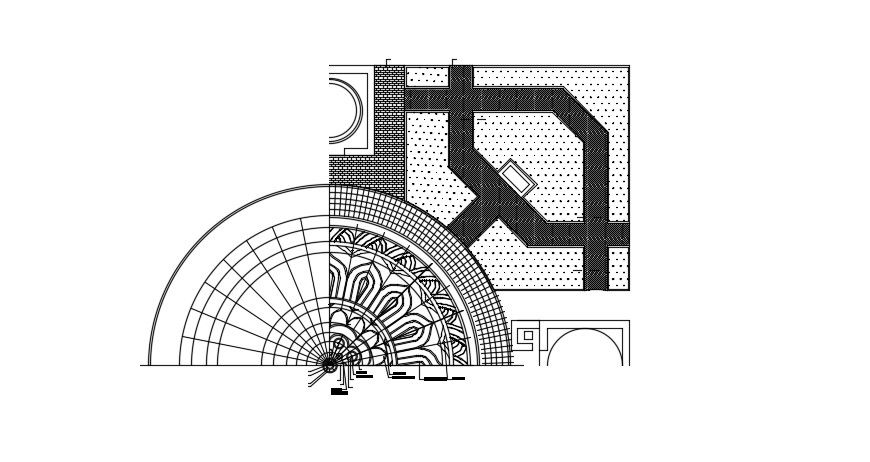Autocad Garden Designs DWG File
Description
Autocad Garden Designs DWG File; this is the garden landscape design with a walk way, lawn, pabbles flooring, fountain and different types of plantation detail, its a CAD file format.
Uploaded by:
Rashmi
Solanki

