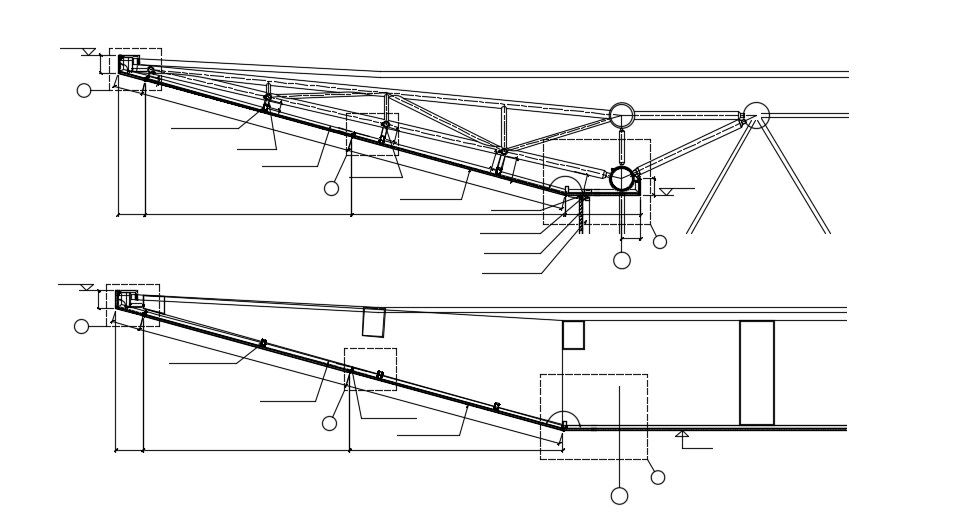Free Download Truss Connection Design CAD File
Description
Free Download Truss Connection Design CAD File; this is the roof truss detail section with ms members also supported on beam and columns, its a structure drawing in DWG file format,
Uploaded by:
Rashmi
Solanki
