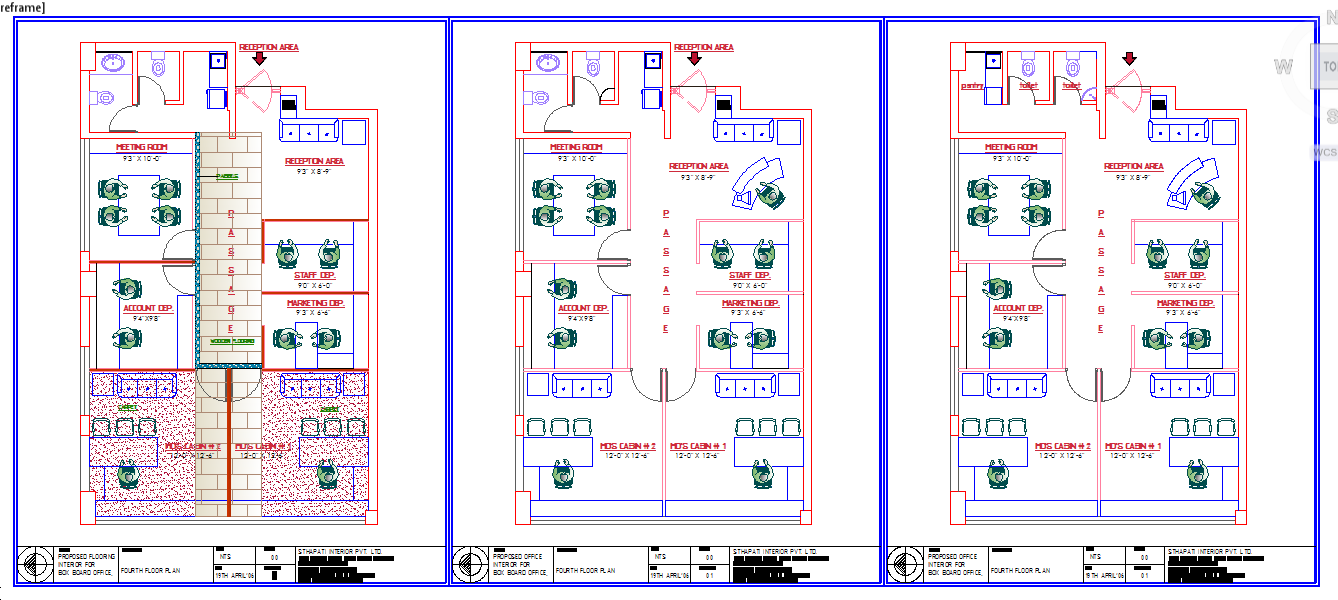Office Lay-out
Description
Office Lay-out detail in canteen , Account department, Reception area, working area etc detail include the file.
File Type:
DWG
File Size:
791 KB
Category::
Interior Design
Sub Category::
Corporate Office Interior
type:
Gold

Uploaded by:
Jafania
Waxy

