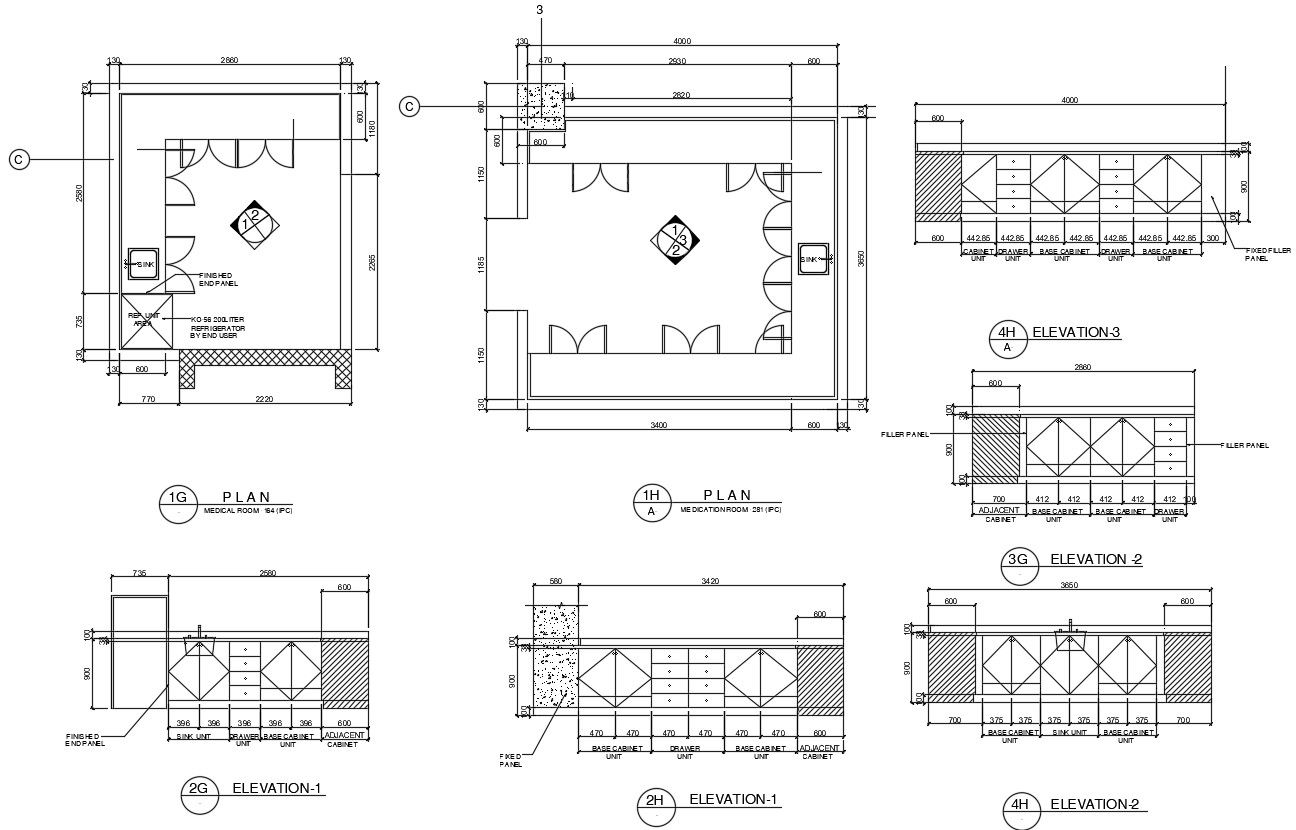Free Download Kitchen Platform Design Drawing AutoCAD File
Description
Free Download Kitchen Platform Design Drawing AutoCAD File; this is the kitchen Platform plan and different side of the elevation includes drawers, sink , cabinet, its a made in wooden material, two plan of kitchen layout with working dimension, kitchen Platform height is 1100 mm with 100 skirtings, wooden cabinet is finished with laminate or other material, its a CAD file
Uploaded by:
Rashmi
Solanki

