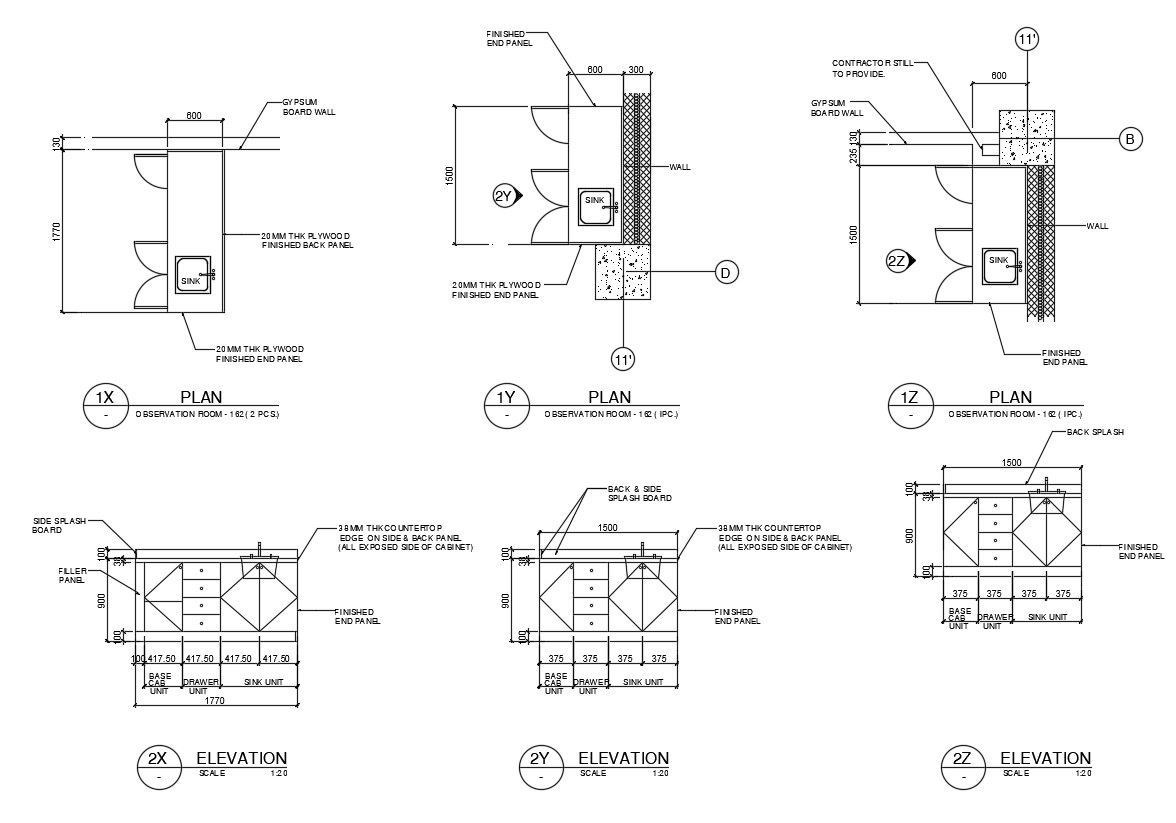Free Download Kitchen Sink Drawing DWG File
Description
Free Download Kitchen Sink Drawing DWG File; this is the detail of kitchen sink plan and elevation includes drawers, cabinet detail, working dimension detail, texting detail, cabinets made in the plywood and some other surface material, kitchen platform height is 1100 mm and 100 mm is skirting,2D CAD drawing.
Uploaded by:
Rashmi
Solanki

