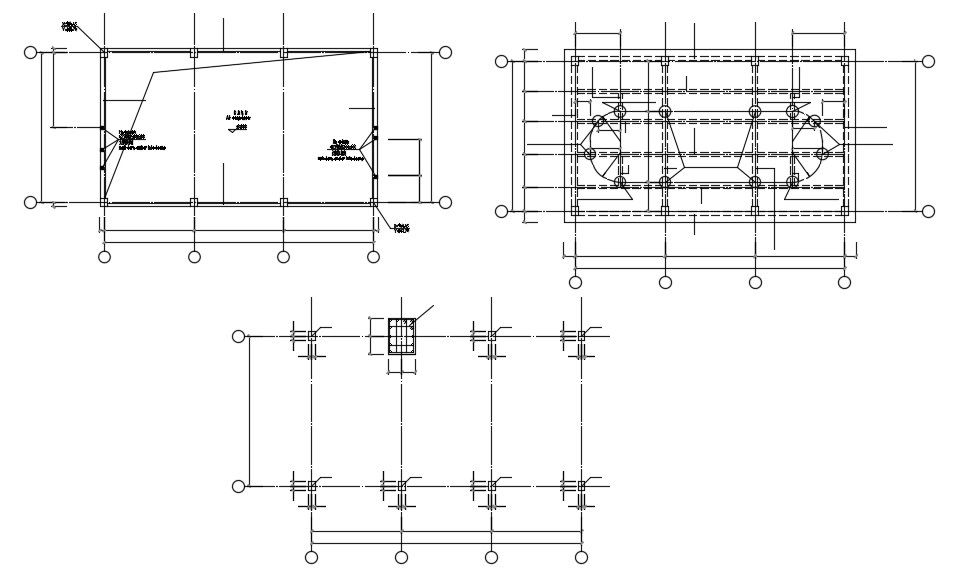Column Layout Plan 2d AutoCAD Drawing Download
Description
Steel column layout plan that shows columns footing design, column spacing, column size, and various other structural units details download CAD file for a detailed drawing for free.

Uploaded by:
akansha
ghatge
