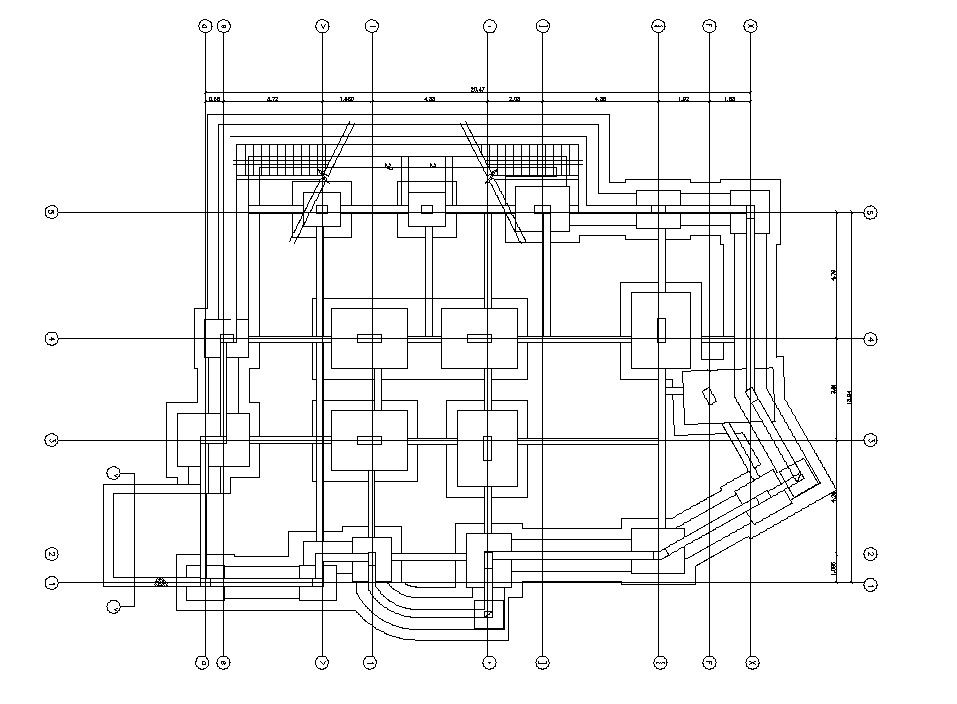Free Download The excavation Plan Column Footing Construction Autocad File
Description
Free Download The excavation Plan Column Footing Construction Autocad File; this is the excavation Plan of building includes centerline, working dimension, ramp in the plan, a different type of column foundation design also, it's a CAD drawing.
Uploaded by:
Rashmi
Solanki

