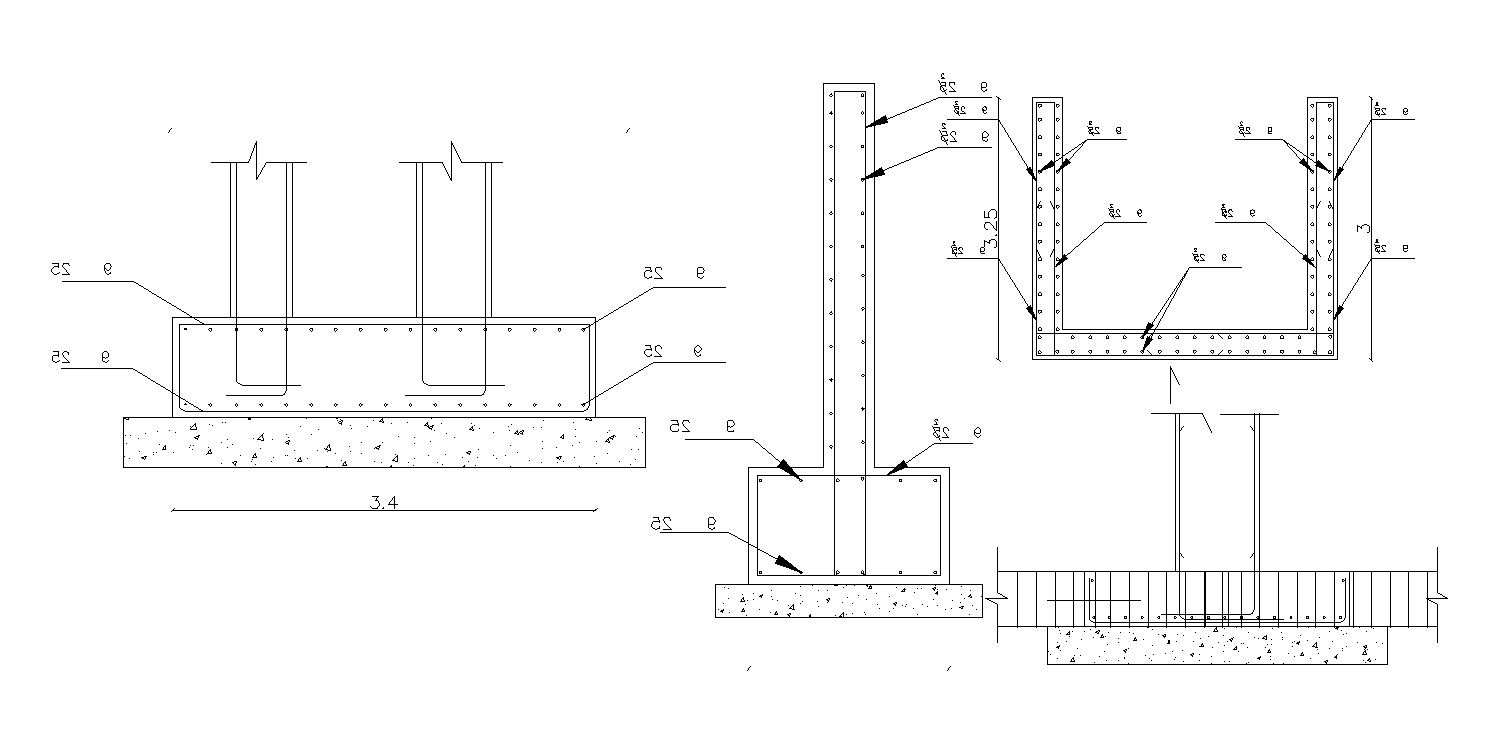Free Download Column Reinforcement Design DWG File
Description
Free Download Column Reinforcement Design DWG File; this is the drawing of the column bras joints with bars dia, includes a section of column detail, vertical and horizontal plan of bars detail. its an AutoCAD File.
Uploaded by:
Rashmi
Solanki

